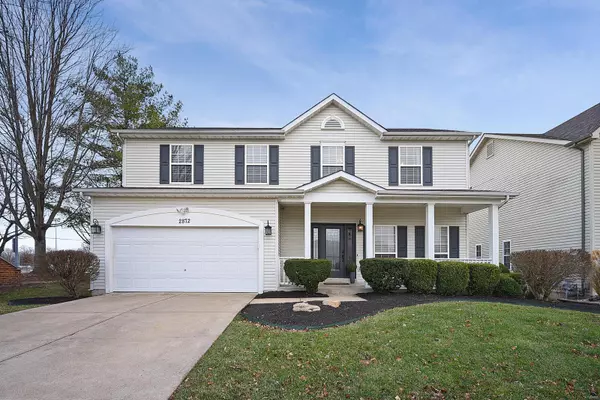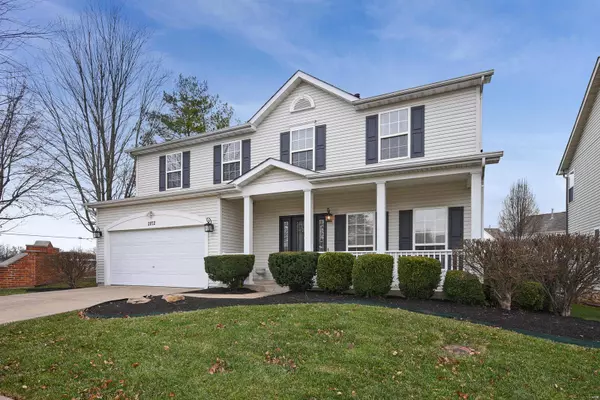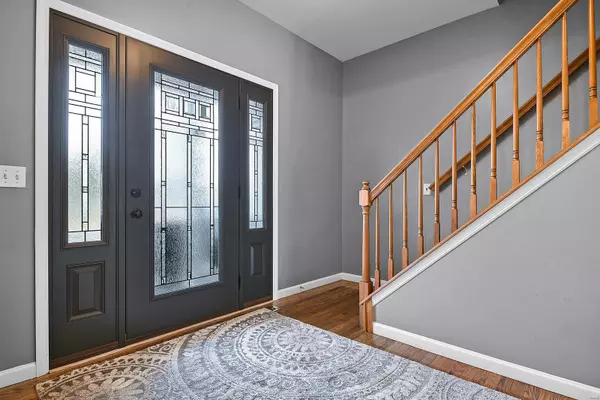For more information regarding the value of a property, please contact us for a free consultation.
2872 Dolfield DR Florissant, MO 63031
Want to know what your home might be worth? Contact us for a FREE valuation!

Our team is ready to help you sell your home for the highest possible price ASAP
Key Details
Sold Price $305,000
Property Type Single Family Home
Sub Type Residential
Listing Status Sold
Purchase Type For Sale
Square Footage 2,244 sqft
Price per Sqft $135
Subdivision Shackelford Commons One
MLS Listing ID 21087208
Sold Date 02/11/22
Style Other
Bedrooms 4
Full Baths 2
Half Baths 2
Construction Status 24
HOA Fees $27/ann
Year Built 1998
Building Age 24
Lot Size 6,098 Sqft
Acres 0.14
Lot Dimensions 60 x 100
Property Description
Don't miss out on this extraordinary 2 story, 4BR, 2 full bath, 2 half bath home on corner lot in the highly sought after Shackleford Commons subdivision! Magnificent move in ready home has over 2,800sqft of livable space, tremendous curb appeal and is amazing beyond description! This home has all of the updates and features to make you go WOW! New roof, shutters, custom front door, A/C, water heater, paint and flooring. ML has a beautiful formal DR, large great room w/bay windows for lots of natural sunlight, custom built in bookshelves w/cozy wood burning fireplace, gourmet kitchen w/bay walkout to deck, ctr island, ss fridge, .5 bath and main floor laundry. UL has massive romantic master BR en suite(19x17) w/vaulted ceiling, large w/i closet and spa like bathroom w/his and hers sinks and sep tub/shower, 3 add'l BR's and a full hall bath. LL has amazing recreation/game area, add'l family room and .5 bath. Backyard has awesome large deck perfect for entertaining family and friends.
Location
State MO
County St Louis
Area Hazelwood Central
Rooms
Basement Full, Partially Finished, Rec/Family Area
Interior
Interior Features Window Treatments
Heating Forced Air
Cooling Electric
Fireplaces Number 1
Fireplaces Type Woodburning Fireplce
Fireplace Y
Appliance Dishwasher, Disposal, Microwave, Electric Oven, Refrigerator, Stainless Steel Appliance(s), Wine Cooler
Exterior
Parking Features true
Garage Spaces 2.0
Private Pool false
Building
Lot Description Corner Lot, Pond/Lake, Sidewalks, Streetlights
Story 2
Builder Name Cotton Building
Sewer Public Sewer
Water Public
Architectural Style Colonial
Level or Stories Two
Structure Type Vinyl Siding
Construction Status 24
Schools
Elementary Schools Cold Water Elem.
Middle Schools North Middle
High Schools Hazelwood Central High
School District Hazelwood
Others
Ownership Private
Acceptable Financing Cash Only, Conventional, FHA, VA
Listing Terms Cash Only, Conventional, FHA, VA
Special Listing Condition Owner Occupied, Renovated, None
Read Less
Bought with Ashleigh Bolar
GET MORE INFORMATION




