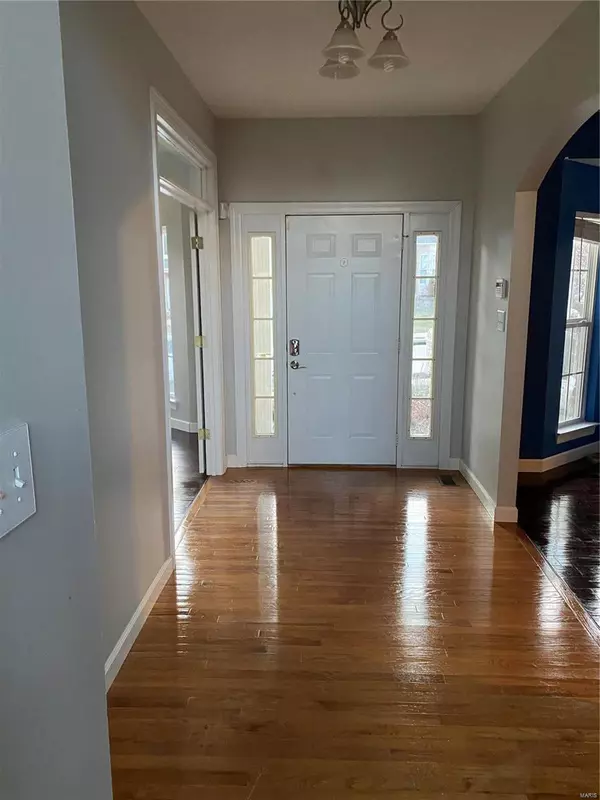For more information regarding the value of a property, please contact us for a free consultation.
2208 Ameling Manor DR Maryland Heights, MO 63043
Want to know what your home might be worth? Contact us for a FREE valuation!

Our team is ready to help you sell your home for the highest possible price ASAP
Key Details
Sold Price $398,000
Property Type Single Family Home
Sub Type Residential
Listing Status Sold
Purchase Type For Sale
Square Footage 2,492 sqft
Price per Sqft $159
Subdivision Ameling Manor
MLS Listing ID 21088124
Sold Date 02/18/22
Style Other
Bedrooms 3
Full Baths 2
Half Baths 1
Construction Status 20
Year Built 2002
Building Age 20
Lot Size 8,276 Sqft
Acres 0.19
Lot Dimensions 62x132
Property Description
Location, Location, Location., This is the spot you have been looking for in Maryland Heights. Parkway Schools. Minutes from Interstate 70 & 270. Minutes from the airport. Minutes from shopping. Walking distance from Creve Coeur Lake & Park. All in wonderful Ameling Manor subdivision. This awesome 20 yr old 1.5 story home has approx. 2500 sq. ft of living space that includes 3 bedrooms w/main floor master suite, huge 2nd floor loft area, two story Great room with fireplace, main floor office, solid surface kitchen countertops & breakfast area, main floor laundry & large 9 ft. walk out lower level that leads to a fenced back yard. Seller is offering a home warranty. This one has it ALL!! This is a great opportunity in a great subdivision and great location., This one will not last; and all at an UNBELIEVABLE price. Make your appointment today.
Location
State MO
County St Louis
Area Parkway North
Rooms
Basement Concrete, Full, Walk-Out Access
Interior
Interior Features Bookcases, Cathedral Ceiling(s), High Ceilings, Open Floorplan, Carpets, Window Treatments
Heating Forced Air, Zoned
Cooling Ceiling Fan(s), Electric
Fireplaces Number 1
Fireplaces Type Gas
Fireplace Y
Appliance Dishwasher, Disposal, Gas Cooktop, Microwave, Refrigerator
Exterior
Garage true
Garage Spaces 2.0
Waterfront false
Parking Type Attached Garage, Garage Door Opener
Private Pool false
Building
Lot Description Backs to Comm. Grnd, Backs to Trees/Woods, Cul-De-Sac, Sidewalks, Streetlights
Story 1.5
Sewer Public Sewer
Water Public
Architectural Style Contemporary, Traditional
Level or Stories One and One Half
Structure Type Brick Veneer,Frame,Vinyl Siding
Construction Status 20
Schools
Elementary Schools Mckelvey Elem.
Middle Schools Northeast Middle
High Schools Parkway North High
School District Parkway C-2
Others
Ownership Private
Acceptable Financing Cash Only, Conventional, FHA, VA
Listing Terms Cash Only, Conventional, FHA, VA
Special Listing Condition None
Read Less
Bought with Yung Chu Chieng
GET MORE INFORMATION




