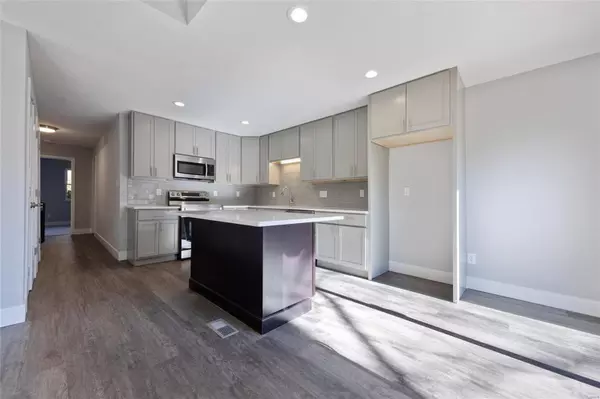For more information regarding the value of a property, please contact us for a free consultation.
712 Sandy Summit DR Ballwin, MO 63021
Want to know what your home might be worth? Contact us for a FREE valuation!

Our team is ready to help you sell your home for the highest possible price ASAP
Key Details
Sold Price $328,500
Property Type Condo
Sub Type Condo/Coop/Villa
Listing Status Sold
Purchase Type For Sale
Square Footage 1,509 sqft
Price per Sqft $217
Subdivision Treetop Condo
MLS Listing ID 22005352
Sold Date 02/23/22
Style Ranch
Bedrooms 3
Full Baths 3
Construction Status 43
HOA Fees $415/mo
Year Built 1979
Building Age 43
Lot Size 7,100 Sqft
Acres 0.163
Property Description
Gorgeous 3 bedroom, 3 bath Condo/Villa in Parkway Schools!
Stunning kitchen w/new Shaker style cabinets, brushed nickel hardware, quartz counters, new stainless steel appliances& custom, beveled edge ceramic tile back splash!
Open floor plan with large island for counter top seating as well as attached breakfast room - all open to large Greatroom!
Stunning bathroom rehabs with brand new custom tiled surround, upgraded vanity, new fixtures, faucets and lights!
Beautiful new waterproof Ash Gray Plank Interloc and plush new carpeting.
New windows!
Main floor laundry.
Brand new, premium/upgraded, single panel craftsman doors throughout.
All new, Premium 5” baseboard throughout.
New designer paint, all new light fixtures throughout.
Lower level features large rec/family room with gas fireplace (new vent less gas logs being installed).
All new tile fireplace surround!
Private 2 car garage.
Location
State MO
County St Louis
Area Parkway South
Rooms
Basement Bathroom in LL, Full, Rec/Family Area
Interior
Interior Features Carpets
Heating Forced Air
Cooling Electric
Fireplaces Number 1
Fireplaces Type Gas
Fireplace Y
Appliance Dishwasher, Microwave, Electric Oven
Exterior
Garage true
Garage Spaces 2.0
Amenities Available Clubhouse, Partial Fence, In Ground Pool, Underground Utilities
Waterfront false
Parking Type Attached Garage
Private Pool false
Building
Story 1
Sewer Public Sewer
Water Public
Architectural Style Traditional
Level or Stories One
Structure Type Brick Veneer,Vinyl Siding
Construction Status 43
Schools
Elementary Schools Wren Hollow Elem.
Middle Schools South Middle
High Schools Parkway South High
School District Parkway C-2
Others
HOA Fee Include Clubhouse,Maintenance Grounds,Parking,Pool,Sewer,Snow Removal,Trash,Water
Ownership Private
Acceptable Financing Cash Only, Conventional
Listing Terms Cash Only, Conventional
Special Listing Condition Rehabbed, None
Read Less
Bought with John Jackson
GET MORE INFORMATION




