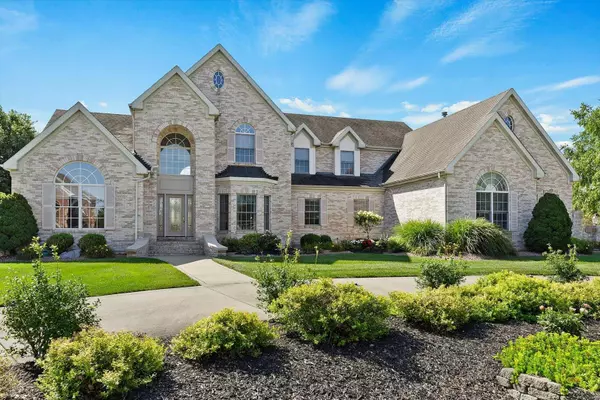For more information regarding the value of a property, please contact us for a free consultation.
2112 Clairmont DR Shiloh, IL 62221
Want to know what your home might be worth? Contact us for a FREE valuation!

Our team is ready to help you sell your home for the highest possible price ASAP
Key Details
Sold Price $802,500
Property Type Single Family Home
Sub Type Residential
Listing Status Sold
Purchase Type For Sale
Square Footage 5,784 sqft
Price per Sqft $138
Subdivision Waterford Place
MLS Listing ID 21059372
Sold Date 02/28/22
Style Other
Bedrooms 5
Full Baths 4
Half Baths 1
Construction Status 19
HOA Fees $162/ann
Year Built 2003
Building Age 19
Lot Size 1.500 Acres
Acres 1.5
Lot Dimensions 399.57x359.29x146.91 IRR
Property Description
Spectacular 1.5-sty lakefront home in premier gated neighborhood. Impressive entry foyer opens to private study, formal dining room & stunning 2-sty great room. The first level has a master suite with full bath and 2 walk-in closets, greatroom, and an office with a built-in work center. The kitchen has a walk-in pantry, breakfast area overlooking the lake, mudroom, laundry room, and powder room. The second level has 3 bedrooms, one with an en-suite bath, two with Jack and Jill bath, and a loft sitting area. The lower level has 1680 sq feet, with FR wired for home theater, a wet bar with dishwasher, refrigerator, and pool table. Includes another bedroom with full bath and cedar closet, and additional storage area. Easy access to Interstate 64 & close to 2 major medical centers.
Location
State IL
County St Clair-il
Rooms
Basement Concrete, Bathroom in LL, Egress Window(s)
Interior
Heating Dual, Forced Air
Cooling Ceiling Fan(s), Electric
Fireplaces Number 1
Fireplaces Type Gas Starter
Fireplace Y
Exterior
Garage true
Garage Spaces 3.0
Waterfront false
Parking Type Attached Garage, Circle Drive
Private Pool false
Building
Story 1.5
Sewer Public Sewer
Water Public
Level or Stories One and One Half
Construction Status 19
Schools
Elementary Schools Whiteside Dist 115
Middle Schools Whiteside Dist 115
High Schools Belleville High School-East
School District Whiteside Dist 115
Others
Ownership Private
Acceptable Financing Cash Only, Conventional, FHA, VA
Listing Terms Cash Only, Conventional, FHA, VA
Special Listing Condition Homestead Senior, Owner Occupied, None
Read Less
Bought with Lindsey Sutherland
GET MORE INFORMATION




