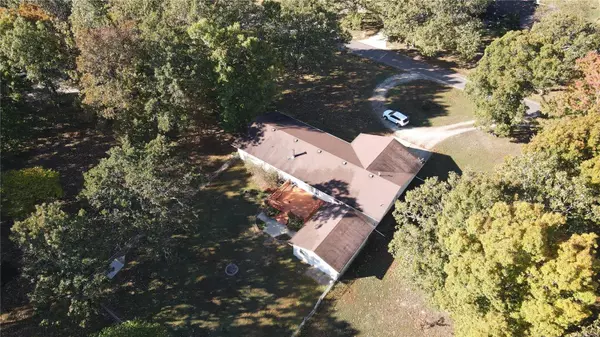For more information regarding the value of a property, please contact us for a free consultation.
333 County Road 5035 Salem, MO 65560
Want to know what your home might be worth? Contact us for a FREE valuation!

Our team is ready to help you sell your home for the highest possible price ASAP
Key Details
Sold Price $210,000
Property Type Single Family Home
Sub Type Residential
Listing Status Sold
Purchase Type For Sale
Square Footage 1,944 sqft
Price per Sqft $108
Subdivision Eastwood Estate
MLS Listing ID 21075663
Sold Date 02/28/22
Style Ranch
Bedrooms 4
Full Baths 2
Construction Status 45
Year Built 1977
Building Age 45
Lot Size 1.373 Acres
Acres 1.373
Lot Dimensions 230X260
Property Description
VIP 4285 - 4 Bedrooms, 2 Full Baths in this nicely kept home. Located in a beautiful neighborhood just outside of Salem. All appliances are included in this large kitchen with a pantry, double stainless sink, and center aisle. Large bedrooms and master has a walk-in closet. From the formal entry, you find hardwood floors taking you to the family room with a gorgeous brick wood-burning fireplace and living room. On the 1.4 acres, you will see the 13X21 deck and a chain-link fenced rear yard with a 20X24 garage/workshop and double gates for access. Some updates are the roof, furnace/heat pump, and deck. A circle drive makes the coming and going easy. Nice landscaping with tall shade trees.
Location
State MO
County Dent
Area Salem
Rooms
Basement None
Interior
Interior Features Carpets, Window Treatments, Walk-in Closet(s), Some Wood Floors
Heating Forced Air
Cooling Ceiling Fan(s), Electric, Heat Pump
Fireplaces Number 1
Fireplaces Type Circulating, Woodburning Fireplce
Fireplace Y
Appliance Dishwasher, Disposal, Microwave, Electric Oven, Refrigerator, Water Softener
Exterior
Garage true
Garage Spaces 3.0
Amenities Available Workshop Area
Waterfront false
Parking Type Accessible Parking, Additional Parking, Attached Garage, Circle Drive, Detached, Workshop in Garage
Private Pool false
Building
Lot Description Chain Link Fence, Fencing, Level Lot
Story 1
Sewer Septic Tank
Water Public
Architectural Style Traditional
Level or Stories One
Structure Type Brick,Vinyl Siding
Construction Status 45
Schools
Elementary Schools Wm. H. Lynch Elem.
Middle Schools Salem Jr. High
High Schools Salem Sr. High
School District Salem R-80
Others
Ownership Private
Acceptable Financing Cash Only, Conventional, FHA, Government, USDA, VA
Listing Terms Cash Only, Conventional, FHA, Government, USDA, VA
Special Listing Condition Owner Occupied, None
Read Less
Bought with Matthew Smith
GET MORE INFORMATION




