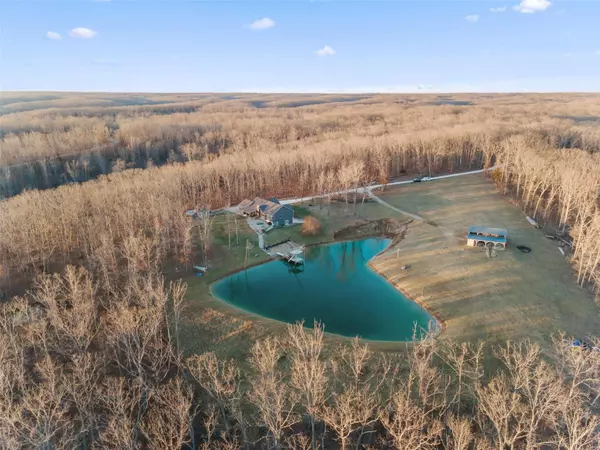For more information regarding the value of a property, please contact us for a free consultation.
27660 Branch Lane Warrenton, MO 63383
Want to know what your home might be worth? Contact us for a FREE valuation!

Our team is ready to help you sell your home for the highest possible price ASAP
Key Details
Sold Price $560,000
Property Type Single Family Home
Sub Type Residential
Listing Status Sold
Purchase Type For Sale
Square Footage 2,813 sqft
Price per Sqft $199
Subdivision Garland Woods
MLS Listing ID 22000313
Sold Date 02/28/22
Style Ranch
Bedrooms 4
Full Baths 3
Construction Status 16
HOA Fees $20/ann
Year Built 2006
Building Age 16
Lot Size 12.000 Acres
Acres 12.0
Lot Dimensions Irregular
Property Description
This custom built 4Bedroom, 3 1/2Bath home sits on 12 peaceful acres that has so much to offer. As you enter the home from the covered front porch you will notice the beautiful Floor to ceiling stone wood burning fireplace, Warm hickory wood floors & Vaulted Ceilings and Open Floor Plan. The Kitchen boast beautiful Custom-made hickory cabinets & New Appliances. As you step outside onto your large, covered patio that offers plenty of room for entertaining family and friends, You will be creating lifetime memories while overlooking private Lake and wooded setting. You're certain to enjoy the privacy this home lends you. The partially finished basement offers a Living/Rec area that also has a full bath and a 4th bedroom or Home Office. Don't forget the attached oversize 3 car garage with workshop/ hobby area. This home also offers a Hardy Wood Stove that offers backup for the electric heating unit or can be used by itself. New Roof & Siding 2021. Barn before the Lake does NOT stay!
Location
State MO
County Warren
Area Warrenton R-3
Rooms
Basement Concrete, Bathroom in LL, Partially Finished, Concrete, Rec/Family Area, Sleeping Area, Walk-Out Access
Interior
Interior Features Coffered Ceiling(s), Open Floorplan, Carpets, Special Millwork, Window Treatments, Vaulted Ceiling, Walk-in Closet(s), Some Wood Floors
Heating Forced Air, Humidifier
Cooling Attic Fan, Electric
Fireplaces Number 1
Fireplaces Type Woodburning Fireplce
Fireplace Y
Appliance Dishwasher, Disposal, Microwave, Electric Oven, Water Softener
Exterior
Parking Features true
Garage Spaces 3.0
Private Pool false
Building
Lot Description Backs to Trees/Woods, Pond/Lake, Water View, Waterfront
Story 1
Sewer Lagoon
Water Well
Architectural Style Traditional
Level or Stories One
Structure Type Brk/Stn Veneer Frnt,Vinyl Siding
Construction Status 16
Schools
Elementary Schools Warrior Ridge Elem.
Middle Schools Black Hawk Middle
High Schools Warrenton High
School District Warren Co. R-Iii
Others
Ownership Private
Acceptable Financing Cash Only, Conventional
Listing Terms Cash Only, Conventional
Special Listing Condition Owner Occupied, None
Read Less
Bought with Philip Reid
GET MORE INFORMATION




