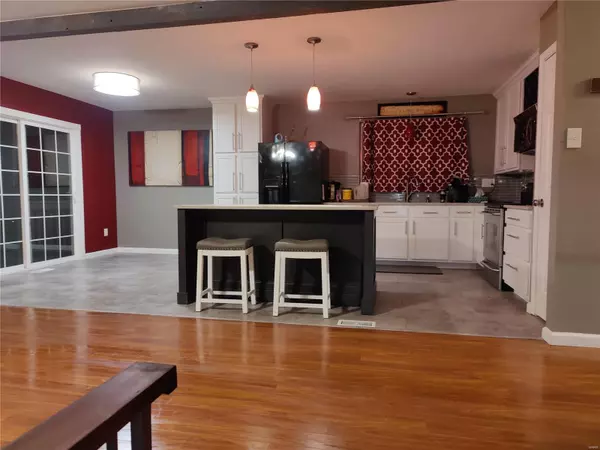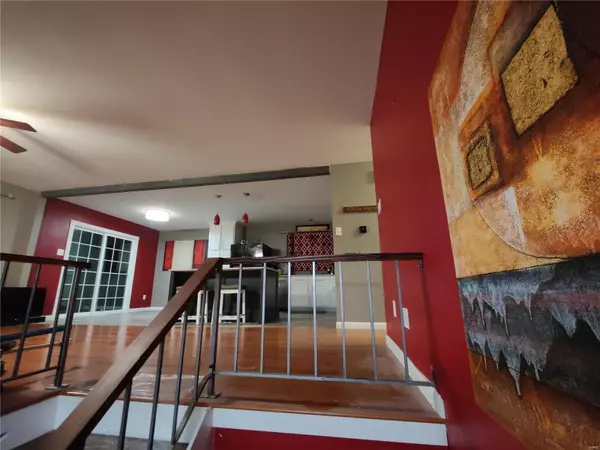For more information regarding the value of a property, please contact us for a free consultation.
128 Spring Leaf DR St Peters, MO 63376
Want to know what your home might be worth? Contact us for a FREE valuation!

Our team is ready to help you sell your home for the highest possible price ASAP
Key Details
Sold Price $305,000
Property Type Single Family Home
Sub Type Residential
Listing Status Sold
Purchase Type For Sale
Square Footage 1,753 sqft
Price per Sqft $173
Subdivision Tanglewood #1
MLS Listing ID 22006169
Sold Date 02/28/22
Style Split Foyer
Bedrooms 4
Full Baths 2
Construction Status 44
HOA Fees $10/ann
Year Built 1978
Building Age 44
Lot Size 9,714 Sqft
Acres 0.223
Lot Dimensions 9714
Property Description
Take shoes off at front door.
Beautiful & spacious 4 Bedroom Split Foyer in the heart of St. Peters. Great access to Page, I-70, and Hwy 40. Walking distance to Laurel Park. Large private lot backs to wooded common ground. Open floorplan with fresh paint throughout. Gorgeous custom kitchen includes luxury vinyl tile flooring, 42” cabinets, deep workstation sink, an extra pantry cabinet, and a large island with new quartz countertops. Eye-catching custom touches are abundant. Appliances have been recently replaced and refrigerator will remain. Both bathrooms have stunning updates and all new fixtures. Basement includes a 4th bedroom, full bath with shower, living area and rec area with many options to make your own. Walk out to the oversized concrete patio with hot tub and professional landscaping with hard wired lighting and privacy panels on each side. Recently replaced roof, furnace and A/C, hot water heater, and much more. See Seller's Disclosure for full list of upgrades.
Location
State MO
County St Charles
Area Francis Howell North
Rooms
Basement Bathroom in LL, Egress Window(s), Full, Rec/Family Area, Sleeping Area, Walk-Out Access
Interior
Interior Features Open Floorplan
Heating Forced Air
Cooling Electric
Fireplace Y
Exterior
Parking Features true
Garage Spaces 2.0
Amenities Available Spa/Hot Tub
Private Pool false
Building
Lot Description Backs to Comm. Grnd, Backs to Trees/Woods
Sewer Public Sewer
Water Public
Architectural Style Traditional
Level or Stories Multi/Split
Structure Type Brick Veneer,Vinyl Siding
Construction Status 44
Schools
Elementary Schools Fairmount Elem.
Middle Schools Hollenbeck Middle
High Schools Francis Howell North High
School District Francis Howell R-Iii
Others
Ownership Private
Acceptable Financing Cash Only, Conventional, FHA, VA
Listing Terms Cash Only, Conventional, FHA, VA
Special Listing Condition None
Read Less
Bought with Leanne Morgan
GET MORE INFORMATION




