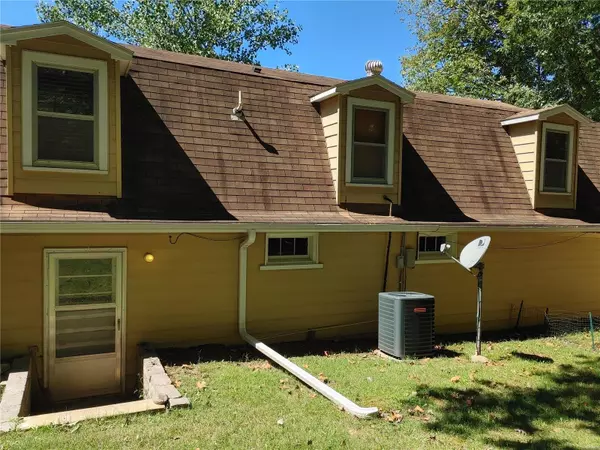For more information regarding the value of a property, please contact us for a free consultation.
24637 Hwy 49 Black, MO 63625
Want to know what your home might be worth? Contact us for a FREE valuation!

Our team is ready to help you sell your home for the highest possible price ASAP
Key Details
Sold Price $230,000
Property Type Single Family Home
Sub Type Residential
Listing Status Sold
Purchase Type For Sale
Square Footage 1,664 sqft
Price per Sqft $138
Subdivision Na
MLS Listing ID 21066652
Sold Date 02/25/22
Style Earth Home
Bedrooms 4
Full Baths 3
Construction Status 60
Year Built 1962
Building Age 60
Lot Size 2.000 Acres
Acres 2.0
Lot Dimensions 2 acres
Property Description
For sale: Unique 4 bedroom 3 bath home on 2 acres with detached workshop close to Black River. In a previous life it was a feed store that has been lovingly restored to be a gorgeous inviting home. Main floor features a huge living area and a gorgeous kitchen with stainless steel appliances that do stay with the home. Just off the kitchen is the huge covered concrete patio to sit and enjoy the view. Upstairs you will find 3 bedrooms and a large bath with the laundry room. ( No carrying laundry up the steps ladies )Down the hall you will find the huge mater suite with its own bath, sitting area and built in bookcase. The master itself is 32X12 but doesn't include the sitting area of 10X12. Property is already set up with a road up to the shop behind and a shooting range in the rear. Perfect getaway for anyone wanting the comforts of home while getting away from it all. Make your appointment today to enjoy all this house has to offer.
Location
State MO
County Reynolds
Area Black
Rooms
Basement None
Interior
Interior Features Bookcases, Open Floorplan, Carpets, Walk-in Closet(s)
Heating Forced Air
Cooling Ceiling Fan(s), Electric, Dual
Fireplaces Type None
Fireplace Y
Appliance Dishwasher, Disposal, Microwave, Electric Oven
Exterior
Garage true
Garage Spaces 1.0
Amenities Available Workshop Area
Waterfront false
Parking Type Accessible Parking, Accessible Route to Entry, Attached Garage
Private Pool false
Building
Lot Description Backs to Trees/Woods, Terraced/Sloping, Wooded
Story 1.5
Sewer Septic Tank
Water Well
Architectural Style Rustic, Traditional
Level or Stories One and One Half
Structure Type Brick Veneer,Frame,Vinyl Siding
Construction Status 60
Schools
Elementary Schools Lesterville Elem.
Middle Schools Lesterville High
High Schools Lesterville High
School District Lesterville R-Iv
Others
Ownership Private
Acceptable Financing Cash Only, Conventional, FHA, Government, USDA
Listing Terms Cash Only, Conventional, FHA, Government, USDA
Special Listing Condition No Step Entry, Owner Occupied, Renovated, None
Read Less
Bought with Dee Lashley
GET MORE INFORMATION




