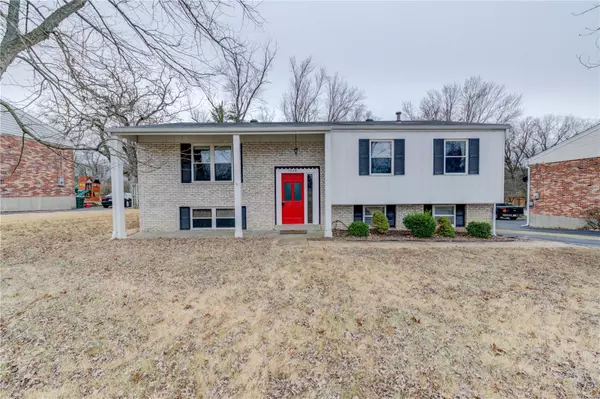For more information regarding the value of a property, please contact us for a free consultation.
1006 Carole Lane Ellisville, MO 63021
Want to know what your home might be worth? Contact us for a FREE valuation!

Our team is ready to help you sell your home for the highest possible price ASAP
Key Details
Sold Price $250,125
Property Type Single Family Home
Sub Type Residential
Listing Status Sold
Purchase Type For Sale
Square Footage 2,382 sqft
Price per Sqft $105
Subdivision Lisa
MLS Listing ID 22004655
Sold Date 03/01/22
Style Split Foyer
Bedrooms 3
Full Baths 2
Construction Status 57
Year Built 1965
Building Age 57
Lot Size 0.389 Acres
Acres 0.389
Lot Dimensions .3889
Property Description
LOCATION, LOCATION, LOCATION! This 3 bed 2 bath split level home sits on .389 acres, with 2300+ sf of finished living space on almost half an acre in the heart of West County and in AAA-Rated Rockwood School District. As you enter, you are greeted w/stairs leading to the lower level and main level, The LL has a large open rec space, + a bonus room, full bath, and access to the 2-car garage. Unfinished LL space is 443 sf. Make your way to the main level and enjoy the open floor plan with gleaming wood floors. The kitchen leads out to the deck and gorgeous backyard. Down the hall are all 3 bedrooms and a full bath. The large park-like backyard is perfect for entertaining. Close to Woodpecker Trail, Cardinal/Mockingbird Park Trail, Bluebird Park, and just a few blocks from the Ellisville EDGE Aquatic Center, and The Pointe at Ballwin Commons, also close to local restaurants & shops. The drywall in garage is scheduled to be repaired 2/7/2022 along with front door frame and bathroom wall.
Location
State MO
County St Louis
Area Marquette
Rooms
Basement Bathroom in LL, Partially Finished, Rec/Family Area, Sleeping Area, Walk-Out Access
Interior
Heating Forced Air
Cooling Electric
Fireplace Y
Appliance Dishwasher, Disposal, Electric Cooktop, Electric Oven
Exterior
Parking Features true
Garage Spaces 2.0
Private Pool false
Building
Lot Description Backs to Comm. Grnd, Backs to Trees/Woods, Level Lot
Sewer Public Sewer
Water Public
Architectural Style Traditional
Level or Stories Multi/Split
Structure Type Aluminum Siding,Brick Veneer
Construction Status 57
Schools
Elementary Schools Ballwin Elem.
Middle Schools Selvidge Middle
High Schools Marquette Sr. High
School District Rockwood R-Vi
Others
Ownership Private
Acceptable Financing Cash Only, Conventional, FHA, VA
Listing Terms Cash Only, Conventional, FHA, VA
Special Listing Condition None
Read Less
Bought with Daun Gooding Holdmeyer
GET MORE INFORMATION




