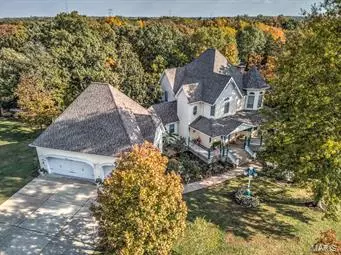For more information regarding the value of a property, please contact us for a free consultation.
3544 Newcastle CT High Ridge, MO 63049
Want to know what your home might be worth? Contact us for a FREE valuation!

Our team is ready to help you sell your home for the highest possible price ASAP
Key Details
Sold Price $368,000
Property Type Single Family Home
Sub Type Residential
Listing Status Sold
Purchase Type For Sale
Square Footage 3,213 sqft
Price per Sqft $114
Subdivision Stonehenge Estates
MLS Listing ID 18042087
Sold Date 04/08/19
Style Other
Bedrooms 3
Full Baths 2
Half Baths 1
Construction Status 28
HOA Fees $50/ann
Year Built 1991
Building Age 28
Lot Size 1.250 Acres
Acres 1.25
Lot Dimensions Irregular
Property Description
2/2/19 PRICE REDUCTION! Victorian Era elegance comes alive when you enter this gorgeous, custom built 3 BDRM, 3 BATH home. Nestled on a 1.25 acre corner lot and painstakingly built by the current owner-a craftsman who tastefully sourced this home’s GENUINE ANTIQUE FEATURES from St. Louis area mansions and churches. GORGEOUS GARDENS and WRAP-AROUND FRONT PORCH accent this home. GRANITE COUNTERTOPS, 4X9 ISLAND, CUSTOM TIN CEILING, TILE BACKSPLASH, NEWER APPLIANCES and CUSTOM BUILT-IN CHINA CABINET in the kitchen. A GORGEOUS OCTAGONAL-SHAPED SUNROOM opens onto back deck with spacious, private backyard. REGAL OAK-LINED STAIRCASE with antique features. 3 LARGE BEDROOMS! Beautiful MSTRBTH W/custom features! Second full bath has two vanities w/pocket door that privatizes the toilet and tub area.
Other features: OVERSIZED 3 CAR GARAGE W/ 12' CEILING, UNFINISHED WALKOUT BSMT w/ 4th BATHROOM ROUGH-IN; GREAT FIREPLACE W/ANTIQUE MANTLE
GREAT HOME! GREAT VALUE! MAKE IT YOURS!
Location
State MO
County Jefferson
Area Fox C-6
Rooms
Basement Concrete, Crawl Space, Full, Concrete, Bath/Stubbed, Unfinished, Walk-Out Access
Interior
Interior Features Bookcases, High Ceilings, Coffered Ceiling(s), Historic/Period Mlwk, Special Millwork, High Ceilings, Walk-in Closet(s), Some Wood Floors
Heating Forced Air, Humidifier, Zoned
Cooling Attic Fan, Ceiling Fan(s), Electric, Zoned
Fireplaces Number 1
Fireplaces Type Full Masonry, Woodburning Fireplce
Fireplace Y
Appliance Central Vacuum, Dishwasher, Disposal, Electric Cooktop, Microwave, Electric Oven, Water Softener
Exterior
Garage true
Garage Spaces 3.0
Amenities Available Workshop Area
Waterfront false
Parking Type Additional Parking, Attached Garage, Garage Door Opener, Off Street, Oversized, Rear/Side Entry
Private Pool false
Building
Lot Description Backs to Comm. Grnd, Backs to Trees/Woods, Corner Lot, Level Lot, Streetlights, Wooded
Story 2
Sewer Septic Tank
Water Public
Architectural Style Victorian
Level or Stories Two
Structure Type Frame,Vinyl Siding
Construction Status 28
Schools
Elementary Schools Meramec Heights Elem.
Middle Schools Ridgewood Middle
High Schools Fox Sr. High
School District Fox C-6
Others
Ownership Private
Acceptable Financing Cash Only, Conventional, FHA, VA
Listing Terms Cash Only, Conventional, FHA, VA
Special Listing Condition Owner Occupied, Sunken Living Room, None
Read Less
Bought with Cynthia McReynolds
GET MORE INFORMATION




