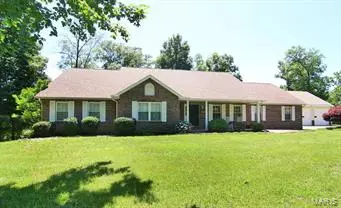For more information regarding the value of a property, please contact us for a free consultation.
2540 Benton Hill RD Cape Girardeau, MO 63701
Want to know what your home might be worth? Contact us for a FREE valuation!

Our team is ready to help you sell your home for the highest possible price ASAP
Key Details
Sold Price $275,000
Property Type Single Family Home
Sub Type Residential
Listing Status Sold
Purchase Type For Sale
Square Footage 2,860 sqft
Price per Sqft $96
Subdivision Na
MLS Listing ID 18046630
Sold Date 07/15/19
Style Ranch
Bedrooms 3
Full Baths 2
Half Baths 1
Construction Status 19
Year Built 2000
Building Age 19
Lot Size 1.080 Acres
Acres 1.08
Lot Dimensions 53x228x212x104x114x211
Property Description
Mom and Dad are going to LOVE this home!!! Open concept, large rooms and living space, lots of light, master suite with a large walk in shower and bedroom closet. Home offers a sun/four season room off the breakfast area with beautiful neighborhood views and walks out to a covered deck/breezeway. That breezeway leads to Dad's massive shop!! This 40x37 shop has a 17x8 office, 12x8 kitchenette, central cooling, and is plumbed for a woodburning furnace. This is a mac daddy man cave!!! All this sitting on over an acre and just minutes from shopping, hospital, doctors park, and Interstate 55!!! Super easy to show and to fall in love with.
Location
State MO
County Cape Girardeau
Rooms
Basement Concrete, Full, Roughed-In Fireplace, Bath/Stubbed, Unfinished, Walk-Out Access
Interior
Interior Features Cathedral Ceiling(s), High Ceilings, Vaulted Ceiling, Walk-in Closet(s), Some Wood Floors
Heating Forced Air
Cooling Ceiling Fan(s), Electric
Fireplaces Number 1
Fireplaces Type Stubbed in Gas Line, Woodburning Fireplce
Fireplace Y
Appliance Dishwasher, Disposal, Microwave, Range Hood, Gas Oven, Refrigerator
Exterior
Garage true
Garage Spaces 2.0
Amenities Available Workshop Area
Waterfront false
Parking Type Attached Garage, Detached, Garage Door Opener
Private Pool false
Building
Lot Description Park View
Story 1
Sewer Public Sewer
Water Public
Level or Stories One
Construction Status 19
Schools
Elementary Schools Jefferson Elem.
Middle Schools Central Jr. High
High Schools Central High
School District Cape Girardeau 63
Others
Ownership Private
Acceptable Financing Cash Only, Conventional, FHA, Government, VA
Listing Terms Cash Only, Conventional, FHA, Government, VA
Special Listing Condition None
Read Less
Bought with Terri Penrod
GET MORE INFORMATION




