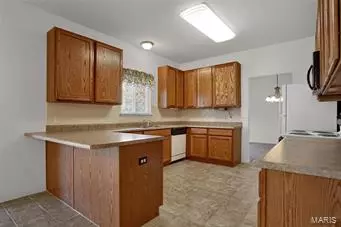For more information regarding the value of a property, please contact us for a free consultation.
6061 Timber Hollow LN High Ridge, MO 63049
Want to know what your home might be worth? Contact us for a FREE valuation!

Our team is ready to help you sell your home for the highest possible price ASAP
Key Details
Sold Price $287,500
Property Type Single Family Home
Sub Type Residential
Listing Status Sold
Purchase Type For Sale
Square Footage 4,900 sqft
Price per Sqft $58
Subdivision Timber Ridge
MLS Listing ID 18070069
Sold Date 04/11/19
Style Other
Bedrooms 4
Full Baths 3
Half Baths 1
Construction Status 18
HOA Fees $18/ann
Year Built 2001
Building Age 18
Lot Size 10,890 Sqft
Acres 0.25
Lot Dimensions 90x130x50x130
Property Description
This home has an unbelievable amount of living space! Featuring at least one family/living room ON EACH LEVEL. This home has a breakfast room with open access to the sunroom with a large walk out deck that backs to a peaceful wooded area. The kitchen features pull out shelving and a WALK-IN pantry. The second floor features: the master bedroom with an oversized bathroom, 3 bedrooms (with a Jack and Jill style bathroom), a large office and a family room. The beautifully finished basement contains a large family room that opens into a game/entertainment room with a wet bar and a high quality billiard/pool table (included with the home). This home has too many features to describe and is TRULY a MUST SEE!
Location
State MO
County Jefferson
Area Jefferson R-14
Rooms
Basement Bathroom in LL, Full, Rec/Family Area, Sump Pump, Walk-Out Access
Interior
Interior Features High Ceilings, Open Floorplan, Carpets, Walk-in Closet(s), Wet Bar, Some Wood Floors
Heating Forced Air
Cooling Ceiling Fan(s), Electric
Fireplaces Type None
Fireplace Y
Appliance Dishwasher, Disposal, Microwave, Electric Oven, Refrigerator
Exterior
Garage true
Garage Spaces 3.0
Waterfront false
Parking Type Attached Garage, Garage Door Opener
Private Pool false
Building
Lot Description Backs to Trees/Woods
Story 2
Sewer Public Sewer
Water Public
Architectural Style Traditional
Level or Stories Two
Structure Type Frame,Vinyl Siding
Construction Status 18
Schools
Elementary Schools High Ridge Elem.
Middle Schools Northwest Valley School
High Schools Northwest High
School District Northwest R-I
Others
Ownership Private
Acceptable Financing Cash Only, Conventional, FHA, VA
Listing Terms Cash Only, Conventional, FHA, VA
Special Listing Condition None
Read Less
Bought with Perry Pyle
GET MORE INFORMATION




