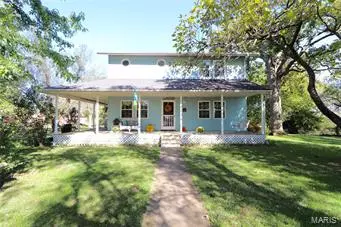For more information regarding the value of a property, please contact us for a free consultation.
24191 Falcon Lebanon, MO 65536
Want to know what your home might be worth? Contact us for a FREE valuation!

Our team is ready to help you sell your home for the highest possible price ASAP
Key Details
Sold Price $210,000
Property Type Single Family Home
Sub Type Residential
Listing Status Sold
Purchase Type For Sale
Square Footage 2,516 sqft
Price per Sqft $83
Subdivision Rural
MLS Listing ID 18061484
Sold Date 03/12/19
Style Other
Bedrooms 3
Full Baths 2
Construction Status 128
Year Built 1891
Building Age 128
Lot Size 5.000 Acres
Acres 5.0
Lot Dimensions 5 acres
Property Description
Beautifully restored & updated country home with exposed original beams sits on 5 acres that is fully fenced. Large tiled floor, open concept kitchen & dining area has been newly remodeled with oversized center island that even has electric! Hardwood flooring throughout the living room & home office. Huge laundry room includes folding island, double sink & tons of storage. All 3 carpeted bedrooms boast large W/I closets with built ins. Newly remodeled master bath has double sinks, built ins, an oversized soaking tub & a walk-in shower. The 30x40 3 car garage is heated, with a 1/2 bath, office, 200 amp & is air piped throughout for power tools! This home has a well insulated walk up attic & walk out basement. 2014 HVAC & Quaker double pane tilt in windows. Brand new (2017) 36x40 livestock barn complete with electric, frost free water hydrant, currently the 12x12 stalls are being used for horses. There is even a gated above ground pool surrounded in decking & fully fenced chicken coop!
Location
State MO
County Laclede
Area Southeast Lac
Rooms
Basement Slab, Sump Pump, Stone/Rock, Unfinished, Walk-Out Access
Interior
Interior Features High Ceilings, Historic/Period Mlwk, Open Floorplan, Carpets, Special Millwork, Window Treatments, Walk-in Closet(s), Some Wood Floors
Heating Forced Air
Cooling Ceiling Fan(s), Electric
Fireplaces Type None
Fireplace Y
Appliance Disposal, Microwave, Electric Oven, Refrigerator
Exterior
Garage true
Garage Spaces 3.0
Amenities Available Above Ground Pool, Workshop Area
Waterfront false
Parking Type Detached, Garage Door Opener, Oversized
Private Pool true
Building
Lot Description Backs to Open Grnd, Fencing, Level Lot, Suitable for Horses
Story 2
Sewer Lagoon
Water Public
Architectural Style Rustic, Traditional
Level or Stories Two
Structure Type Vinyl Siding
Construction Status 128
Schools
Elementary Schools Lebanon Riii
Middle Schools Lebanon Jr. High
High Schools Lebanon Sr. High
School District Lebanon R-Iii
Others
Ownership Private
Acceptable Financing Cash Only, Conventional, FHA, USDA, VA
Listing Terms Cash Only, Conventional, FHA, USDA, VA
Special Listing Condition Owner Occupied, Renovated, None
Read Less
Bought with Shelly Rhoads
GET MORE INFORMATION




