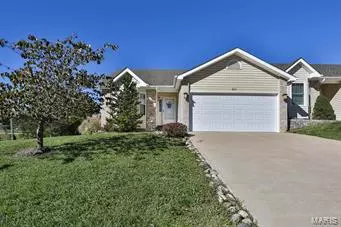For more information regarding the value of a property, please contact us for a free consultation.
211 Meadowview DR Warrenton, MO 63383
Want to know what your home might be worth? Contact us for a FREE valuation!

Our team is ready to help you sell your home for the highest possible price ASAP
Key Details
Sold Price $146,500
Property Type Condo
Sub Type Condo/Coop/Villa
Listing Status Sold
Purchase Type For Sale
Square Footage 787 sqft
Price per Sqft $186
Subdivision Meadowview
MLS Listing ID 18082170
Sold Date 03/08/19
Style Villa
Bedrooms 2
Full Baths 2
Construction Status 14
HOA Fees $50/ann
Year Built 2005
Building Age 14
Property Description
2Bed/2Bath Villa offers manageable single level living. Fabulous open floor plan & screened Porch makes for easy entertaining. Spacious Living Room reveals a vaulted ceiling w/ a distinctive lighted ceiling fan, dual windows, canned lighting w/ dimmer & raised hearth brick gas fireplace. Breakfast Room flaunts a Tiffany Style Pendant light & sliding door to screened Porch. Kitchen offers an abundance of storage, solid counter tops & double sink w/ disposal. Appliances include an electric range, dishwasher, microwave & side by side refrigerator along w/ GE Profile washer & dryer. Master Bedroom Suite discloses a vaulted ceiling w/ a ceiling fan, window, walk-in closet & private access to Master Bath. Master Bath displays a vanity, edge to edge mirror, vanity light, mirrored medicine cabinet & shower w/ a multi-functional shower head. Second Bedroom divulges a ceiling fan, bay window w/ shutters & double door extended closet. Lower Level unearths a rough in for a bath. Offering warranty.
Location
State MO
County Warren
Area Warrenton R-3
Rooms
Basement Concrete, Bath/Stubbed, Sump Pump, Unfinished
Interior
Interior Features Open Floorplan, Carpets, Window Treatments, Vaulted Ceiling, Walk-in Closet(s)
Heating Forced Air
Cooling Ceiling Fan(s), Electric
Fireplaces Number 1
Fireplaces Type Gas
Fireplace Y
Appliance Dishwasher, Disposal, Dryer, Microwave, Electric Oven, Refrigerator, Washer
Exterior
Garage true
Garage Spaces 2.0
Amenities Available High Speed Conn., Private Laundry Hkup, Underground Utilities
Waterfront false
Parking Type Attached Garage, Garage Door Opener, Off Street
Private Pool false
Building
Lot Description Corner Lot, Cul-De-Sac, Level Lot, Sidewalks, Streetlights
Story 1
Sewer Public Sewer
Water Public
Architectural Style Traditional
Level or Stories One
Structure Type Brk/Stn Veneer Frnt,Vinyl Siding
Construction Status 14
Schools
Elementary Schools Warrior Ridge Elem.
Middle Schools Black Hawk Middle
High Schools Warrenton High
School District Warren Co. R-Iii
Others
Ownership Private
Acceptable Financing Cash Only, Conventional, FHA, VA
Listing Terms Cash Only, Conventional, FHA, VA
Special Listing Condition None
Read Less
Bought with Michelle Prior
GET MORE INFORMATION




