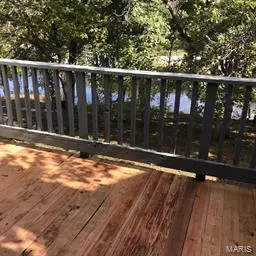For more information regarding the value of a property, please contact us for a free consultation.
133 Geneva Cove DR Wright City, MO 63390
Want to know what your home might be worth? Contact us for a FREE valuation!

Our team is ready to help you sell your home for the highest possible price ASAP
Key Details
Sold Price $91,000
Property Type Condo
Sub Type Condo/Coop/Villa
Listing Status Sold
Purchase Type For Sale
Square Footage 550 sqft
Price per Sqft $165
Subdivision Innsbrook Estate
MLS Listing ID 18084063
Sold Date 04/12/19
Style Ranch
Bedrooms 1
Full Baths 1
Construction Status 41
HOA Fees $188/ann
Year Built 1978
Building Age 41
Lot Dimensions 0x0x0x0x0
Property Description
Weekend Retreat fun for the whole family. Move in ready! Located in serene Innsbrook Estates w/Lakes, Pool, Sauna, Tennis, Walking trails, Horseback Riding, Golf Course, Nature at its best. This studio condo is the perfect weekend retreat or investment rental. It has vaulted ceilings and its own private deck overlooking popular Lake Aspen! Private entrance on the second floor. The flooring, kitchen, bathroom, fireplace, and paint were all completely remodeled several years ago. Enjoy hardwood flooring in the kitchen area. Upgraded cabinetry and counter tops pair nicely with newer appliances. There's room to eat at the breakfast bar. The living / bedroom have a flat screen TV that is mounted on the wall and swivels. Plus the centerpiece is a wood burning fireplace. The bathroom was completely remodeled with new vanity, counter top, stool, and shower. There is rental income available if you want to put it in VRBO. This is a move in ready condo that has been kept in immaculate condition.
Location
State MO
County Warren
Area Wright City R-2
Rooms
Basement None
Interior
Interior Features Center Hall Plan, Open Floorplan, Window Treatments, Vaulted Ceiling, Some Wood Floors
Heating Electric
Cooling Ceiling Fan(s), Electric
Fireplaces Number 1
Fireplaces Type Woodburning Fireplce
Fireplace Y
Appliance Dishwasher, Disposal, Microwave, Electric Oven, Refrigerator
Exterior
Garage false
Amenities Available Clubhouse, Laundry, Golf Course, Spa/Hot Tub, In Ground Pool, RV's Allowed, Sauna, Security Lighting, Security System, Tennis Court(s), Underground Utilities, Trail(s), Water View
Waterfront true
Parking Type Accessible Parking, Additional Parking, Guest Parking, Security Parking
Private Pool false
Building
Lot Description Backs to Comm. Grnd, Backs to Trees/Woods, Cul-De-Sac, Pond/Lake, Streetlights, Water View, Waterfront, Wooded
Story 1
Sewer Community Sewer
Water Community
Architectural Style Contemporary, Other
Level or Stories One
Structure Type Vinyl Siding
Construction Status 41
Schools
Elementary Schools Wright City East/West
Middle Schools Wright City Middle
High Schools Wright City High
School District Wright City R-Ii
Others
HOA Fee Include Clubhouse,Some Insurance,Maintenance Grounds,Parking,Pool,Recreation Facl,Security,Snow Removal,Trash,Water
Ownership Private
Acceptable Financing Cash Only, Conventional, Seller May Pay SmCls
Listing Terms Cash Only, Conventional, Seller May Pay SmCls
Special Listing Condition None
Read Less
Bought with Dane Wobbe
GET MORE INFORMATION




