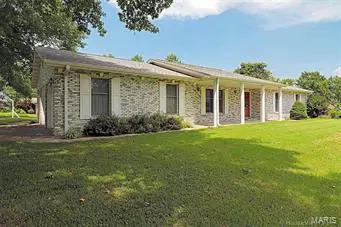For more information regarding the value of a property, please contact us for a free consultation.
144 Steve Rodgers AVE Benton, MO 63736
Want to know what your home might be worth? Contact us for a FREE valuation!

Our team is ready to help you sell your home for the highest possible price ASAP
Key Details
Sold Price $179,000
Property Type Single Family Home
Sub Type Residential
Listing Status Sold
Purchase Type For Sale
Square Footage 3,439 sqft
Price per Sqft $52
Subdivision Northside Add
MLS Listing ID 19001623
Sold Date 10/15/19
Style Ranch
Bedrooms 3
Full Baths 2
Half Baths 1
Construction Status 32
Year Built 1987
Building Age 32
Lot Size 0.460 Acres
Acres 0.46
Lot Dimensions 126 x 160
Property Description
HEARTWARMING! Quality all brick ranch on a beautiful, oversized double lot (almost ½ acre) * Spacious rooms plus a finished lower level offer lots of space for family living & entertaining * And, oh the location!! * New Central Air 2017 * New Hi Efficiency Water Heater 2017 * New Roof & Gutters 2012 * Hi Efficiency Furnace … all equate to low average utilities - Budget Billing $40/mo Gas & $105/mo Elec * Solid wood interior doors and trim * Central Vac System * Built in china cabinet in dining room * Finished Lower Level features 4th Bedroom (not a legal bedroom) or Office with built-in shelving/cabinets, computer area, Family Room, Rec Room & Half BA * Lovely patio/courtyard area off dining room * Oversized 2 car, side entry garage with storage/workshop room * The kids will LOVE the basketball court in backyard * Buyer will have first option to purchase additional 2 side lots (totaling almost ½ ac) - call realtor for details.
Location
State MO
County Scott
Rooms
Basement Concrete, Bathroom in LL, Full, Partially Finished, Concrete, Rec/Family Area, Sleeping Area, Sump Pump
Interior
Interior Features Bookcases, Carpets, Window Treatments, Walk-in Closet(s)
Heating Forced Air, Forced Air 90+
Cooling Electric
Fireplace Y
Appliance Central Vacuum, Dishwasher, Disposal, Cooktop, Electric Cooktop, Microwave, Refrigerator, Water Softener
Exterior
Garage true
Garage Spaces 2.0
Waterfront false
Parking Type Attached Garage, Garage Door Opener, Rear/Side Entry, Workshop in Garage
Private Pool false
Building
Lot Description Corner Lot, Level Lot
Story 1
Sewer Public Sewer
Water Public
Architectural Style Traditional
Level or Stories One
Structure Type Brick Veneer
Construction Status 32
Schools
Elementary Schools Scott Co. Elem.
Middle Schools Scott Co. Middle
High Schools Thomas W. Kelly High
School District Scott Co. R-Iv
Others
Ownership Private
Acceptable Financing Cash Only, Conventional, FHA, Government, USDA, VA
Listing Terms Cash Only, Conventional, FHA, Government, USDA, VA
Special Listing Condition None
Read Less
Bought with Marlene Bell
GET MORE INFORMATION




