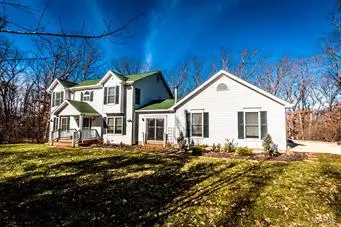For more information regarding the value of a property, please contact us for a free consultation.
7 Forest Lake DR Wright City, MO 63390
Want to know what your home might be worth? Contact us for a FREE valuation!

Our team is ready to help you sell your home for the highest possible price ASAP
Key Details
Sold Price $273,000
Property Type Single Family Home
Sub Type Residential
Listing Status Sold
Purchase Type For Sale
Square Footage 2,900 sqft
Price per Sqft $94
Subdivision Forest Lake
MLS Listing ID 19002800
Sold Date 05/24/19
Style Other
Bedrooms 4
Full Baths 3
Half Baths 1
Construction Status 14
HOA Fees $16/ann
Year Built 2005
Building Age 14
Lot Size 1.530 Acres
Acres 1.53
Lot Dimensions see tax
Property Description
Welcome Home! You are going to love the peaceful setting of this custom built farm home. All the rooms are great size & perfect for entertaining. The kitchen is a cook's delight w/ beautiful cabinets & a gas cooktop! The sunroom has a woodburning stove & sliding doors that look at the beautiful 1.5 acre wooded lot. There are 4 bedrooms w/additional sleeping rooms in the walk-out finished lower level. The home is handicapped accessible (if needed) & comes complete w/ an elevator to take you to any level of the house and the huge laundry room is conveniently on the 2nd floor. The spacious lower level could easily be used as an in-laws quarters or separate living area. There is a zoned high efficiency HVAC system and so much more! I encourage you to come take a look - you will be happy you did! Sellers are offering a 1 year home protection plan for buyers at closing.
Location
State MO
County Warren
Area Wright City R-2
Rooms
Basement Bathroom in LL, Full, Partially Finished, Rec/Family Area, Sleeping Area, Sump Pump, Walk-Up Access
Interior
Interior Features Window Treatments, Walk-in Closet(s), Hallways - 42 Inch
Heating Dual, Forced Air
Cooling Ceiling Fan(s), Electric, Zoned
Fireplaces Number 1
Fireplaces Type Freestanding/Stove
Fireplace Y
Appliance Dishwasher, Disposal, Gas Cooktop, Gas Oven, Refrigerator
Exterior
Garage true
Garage Spaces 2.0
Amenities Available Elevator in Residence, Underground Utilities
Waterfront false
Parking Type Accessible Parking, Accessible Route to Entry, Additional Parking, Attached Garage, Garage Door Opener, Oversized, Rear/Side Entry
Private Pool false
Building
Lot Description Backs to Trees/Woods, Wooded
Story 2
Sewer Public Sewer
Water Public
Architectural Style Traditional
Level or Stories Two
Structure Type Vinyl Siding
Construction Status 14
Schools
Elementary Schools Wright City East/West
Middle Schools Wright City Middle
High Schools Wright City High
School District Wright City R-Ii
Others
Ownership Private
Acceptable Financing Cash Only, Conventional, FHA, VA
Listing Terms Cash Only, Conventional, FHA, VA
Special Listing Condition Interior Elevator in Residence, Owner Occupied, None
Read Less
Bought with Ryan Thies
GET MORE INFORMATION




