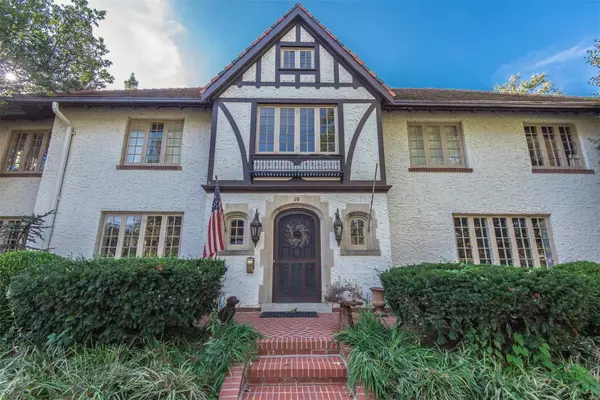For more information regarding the value of a property, please contact us for a free consultation.
10 Cornelia AVE Glendale, MO 63122
Want to know what your home might be worth? Contact us for a FREE valuation!

Our team is ready to help you sell your home for the highest possible price ASAP
Key Details
Sold Price $1,150,000
Property Type Single Family Home
Sub Type Residential
Listing Status Sold
Purchase Type For Sale
Square Footage 4,326 sqft
Price per Sqft $265
Subdivision Glendale Terrace Add
MLS Listing ID 21088848
Sold Date 03/04/22
Style Other
Bedrooms 5
Full Baths 3
Half Baths 2
Construction Status 96
Year Built 1926
Building Age 96
Lot Size 0.482 Acres
Acres 0.482
Lot Dimensions 150/155
Property Description
Picture yourself walking your child to Mary Queen of Peace parish with coffee in on hand and dog leash in the other. Home is situated near both Algonquin and Westborough country clubs. Updated kitchen with Subzero and Dacor appliances & breakfast bar. 1/2 bath main floor laundry, gas cooktop. Gas fireplace in living room. Large patio off the kitchen with pergola. Breakfast room off the kitchen. Finishes in lower level w/ walk-out, 1/2 bath, cedar closet. 2 full baths upstairs off hallway. Central AC/radiant heat. Double wide driveway. 3 stall carriage house is separate from the main home. Perfect as a mother-in-law quarters or perfect home office with office built-ins, granite counters. This space has a small fridge, toaster, coffee maker, ice- maker, brass bar type sink. Full bathroom is on the 1st floor. Bathroom has stand up shower with cultured marble enclosure, toilet and vanity sink. County sq ft doesn't include finished 3 stall carriage house. Agent/broker owned
Location
State MO
County St Louis
Area Kirkwood
Rooms
Basement Concrete, Bathroom in LL, Partially Finished, Concrete, Rec/Family Area, Sump Pump, Storage Space, Walk-Out Access
Interior
Interior Features Center Hall Plan, Historic/Period Mlwk, Carpets, Special Millwork, High Ceilings, Some Wood Floors
Heating Hot Water, Radiator(s)
Cooling Attic Fan, Electric, Dual
Fireplaces Number 1
Fireplaces Type Gas, Ventless
Fireplace Y
Appliance Dishwasher, Disposal, Double Oven, Dryer, Gas Cooktop, Refrigerator, Stainless Steel Appliance(s)
Exterior
Parking Features true
Garage Spaces 3.0
Private Pool false
Building
Lot Description Corner Lot, Fence-Invisible Pet, Level Lot, Park View, Sidewalks, Streetlights
Story 2
Sewer Public Sewer
Water Public
Architectural Style Traditional
Level or Stories Two
Structure Type Stucco
Construction Status 96
Schools
Elementary Schools North Glendale Elem.
Middle Schools Nipher Middle
High Schools Kirkwood Sr. High
School District Kirkwood R-Vii
Others
Ownership Private
Acceptable Financing Cash Only, Conventional
Listing Terms Cash Only, Conventional
Special Listing Condition Owner Occupied, Rehabbed, None
Read Less
Bought with Andrew Hittler
GET MORE INFORMATION




