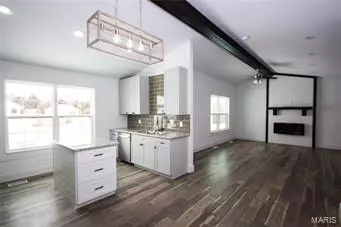For more information regarding the value of a property, please contact us for a free consultation.
29455 Walnut Hollow DR Wright City, MO 63390
Want to know what your home might be worth? Contact us for a FREE valuation!

Our team is ready to help you sell your home for the highest possible price ASAP
Key Details
Sold Price $179,900
Property Type Single Family Home
Sub Type Residential
Listing Status Sold
Purchase Type For Sale
Square Footage 1,420 sqft
Price per Sqft $126
Subdivision Walnut Hollow
MLS Listing ID 19010214
Sold Date 05/03/19
Style Ranch
Bedrooms 3
Full Baths 2
HOA Fees $12/ann
Lot Size 8,276 Sqft
Acres 0.19
Lot Dimensions 75x112
Property Description
Contemporary meets craftsman in this 3 BR 2 BA home. This split bedroom floor plan has upgrades inside & out! Large 20x5 covered from porch invites you into a vaulted family rm with impressive wood beam accented with tons of recessed lighting with upgraded white trim package, on trend laminate flooring and ship lap accent wall with electric fireplace. You will find in the kitchen Shaker Style cabinets with soft close feature & hardware, center island all surrounded with granite tops & accented with gorgeous subway tile backsplash. Stainless steel appliances include stove/range, space saver microwave, Dishwasher. Master suite features large walk in closet and spa like full bath. Large custom deck to entertain & relax on. Ceiling fans in every room! MFL! Upgraded black vinyl Energy Star tilt in windows, rough-in for bathroom in the lookout basement! Backfilled with rock, not dirt! Enjoy the Community Fishing Lake! THESE UPGRADES ARE STANDARD! ***Pictures are of similarly built home.
Location
State MO
County Warren
Area Warrenton R-3
Rooms
Basement Concrete, Egress Window(s), Full, Daylight/Lookout Windows, Concrete, Bath/Stubbed, Sump Pump, Unfinished
Interior
Interior Features Open Floorplan, Carpets, Special Millwork, Vaulted Ceiling, Walk-in Closet(s)
Heating Forced Air
Cooling Ceiling Fan(s), Electric
Fireplaces Number 1
Fireplaces Type Electric
Fireplace Y
Appliance Dishwasher, Disposal, Microwave, Electric Oven, Stainless Steel Appliance(s)
Exterior
Garage true
Garage Spaces 2.0
Amenities Available Underground Utilities
Waterfront false
Parking Type Attached Garage, Garage Door Opener
Private Pool false
Building
Lot Description Level Lot, Sidewalks, Streetlights
Story 1
Sewer Public Sewer
Water Public
Architectural Style Contemporary, Craftsman, Traditional
Level or Stories One
Structure Type Frame,Vinyl Siding
Schools
Elementary Schools Rebecca Boone Elem.
Middle Schools Black Hawk Middle
High Schools Warrenton High
School District Warren Co. R-Iii
Others
Ownership Private
Acceptable Financing Cash Only, Conventional, FHA, Government, USDA, VA
Listing Terms Cash Only, Conventional, FHA, Government, USDA, VA
Special Listing Condition Spec Home, None
Read Less
Bought with Teresa Guempel
GET MORE INFORMATION




