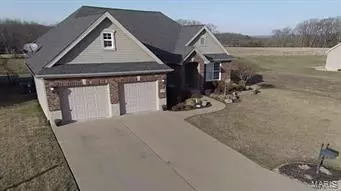For more information regarding the value of a property, please contact us for a free consultation.
635 Alsace Drive Pevely, MO 63070
Want to know what your home might be worth? Contact us for a FREE valuation!

Our team is ready to help you sell your home for the highest possible price ASAP
Key Details
Sold Price $269,000
Property Type Single Family Home
Sub Type Residential
Listing Status Sold
Purchase Type For Sale
Square Footage 2,458 sqft
Price per Sqft $109
Subdivision Vineyards/Bushberg
MLS Listing ID 19012767
Sold Date 06/10/19
Style Ranch
Bedrooms 3
Full Baths 2
Construction Status 11
HOA Fees $6/ann
Year Built 2008
Building Age 11
Lot Size 0.310 Acres
Acres 0.31
Lot Dimensions 95x140
Property Description
New Price! Motivated Seller ready to see all offers!
Don't miss out on this bright and cheery home with an open floor plan in upscale subdivision at the Vineyards! This charming 3 bedroom, 2 full bath ranch features a spacious kitchen with wood floors, granite countertops, electric range, plenty of cabinets, walk- in pantry and breakfast bar. You will also find a 2-car garage (23x22), cathedral ceilings, modern lighting, plantation shutters, crown molding, and freshly painted walls throughout the whole home. Spacious Master bedroom suite features a luxury bath with separate vanities, separate tub and shower with a walk-in closet. The lower level offers tons of extra living space & storage to put your own finishing touches on. As an added bonus, stepping out of the kitchen dining area is a covered porch perfect for entertaining family and friends. Outside you will find a well-manicured fenced-in backyard with new aluminum fencing, sod and irrigation system.
Location
State MO
County Jefferson
Area Herculaneum
Rooms
Basement Full
Interior
Interior Features Cathedral Ceiling(s), Open Floorplan, Carpets, Window Treatments, Some Wood Floors
Heating Forced Air
Cooling Ceiling Fan(s), Electric
Fireplace Y
Appliance Dishwasher, Microwave, Electric Oven
Exterior
Garage true
Garage Spaces 2.0
Waterfront false
Parking Type Accessible Parking, Attached Garage, Garage Door Opener, Off Street
Private Pool false
Building
Lot Description Fencing, Streetlights
Story 1
Builder Name Bax
Sewer Public Sewer
Water Public
Architectural Style Traditional
Level or Stories One
Structure Type Brick Veneer,Vinyl Siding
Construction Status 11
Schools
Elementary Schools Pevely Elem.
Middle Schools Senn-Thomas Middle
High Schools Herculaneum High
School District Dunklin R-V
Others
Ownership Private
Acceptable Financing Cash Only, Conventional, FHA, VA
Listing Terms Cash Only, Conventional, FHA, VA
Special Listing Condition None
Read Less
Bought with Tara James
GET MORE INFORMATION




