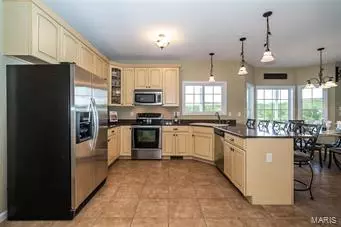For more information regarding the value of a property, please contact us for a free consultation.
44 Wedgewood DR Union, MO 63084
Want to know what your home might be worth? Contact us for a FREE valuation!

Our team is ready to help you sell your home for the highest possible price ASAP
Key Details
Sold Price $387,000
Property Type Single Family Home
Sub Type Residential
Listing Status Sold
Purchase Type For Sale
Square Footage 3,310 sqft
Price per Sqft $116
Subdivision Birch Creek Estates
MLS Listing ID 19013586
Sold Date 08/22/19
Style Other
Bedrooms 5
Full Baths 3
Construction Status 12
HOA Fees $4/ann
Year Built 2007
Building Age 12
Lot Size 0.630 Acres
Acres 0.63
Lot Dimensions .63 acre
Property Description
NEW PRICE! Experience a world of peaceful mornings & quiet evenings in Birch Creek Estates! This FIVE bdrm, 3 full bath, 2story features 3300sf and all the amenities you could want with the ambiance of small-town life! Partial to porches? The rocking-chair ready, extra-deep, composite Trex Deck porch wraps around the entire home! And from the back, admire panoramic views of the golf course! The kitchen, brkfst rm & fam rm are the hub of this most livable home, lined with windows & spilling with natural light. Kit has quartz counters, 42in maple cabs with moudling, SS appliances, pantry & desk. Main floor also has large bonus rm/office, guest bdrm & full bath. 2nd floor features vaulted master ste with luxury bath, sitting rm, rec rm, 3 addl bdrms, full bath & large laundry rm! W/O lower level is ready for your finishing touches. 40yr shingle roof. Sprinkler sys. Central vac. Water softener. Easy access to 44. Seeing is believing!
Location
State MO
County Franklin
Area Union R-11
Rooms
Basement Concrete, Full, Concrete, Bath/Stubbed, Sump Pump, Unfinished, Walk-Out Access
Interior
Interior Features High Ceilings, Carpets, Vaulted Ceiling, Walk-in Closet(s), Some Wood Floors
Heating Forced Air
Cooling Ceiling Fan(s), Electric
Fireplaces Type None
Fireplace Y
Appliance Central Vacuum, Dishwasher, Disposal, Electric Cooktop, Microwave, Electric Oven, Stainless Steel Appliance(s), Water Softener
Exterior
Garage true
Garage Spaces 3.0
Amenities Available Underground Utilities
Waterfront false
Parking Type Attached Garage, Garage Door Opener, Oversized, Rear/Side Entry
Private Pool false
Building
Lot Description Level Lot, Streetlights
Story 2
Sewer Public Sewer
Water Public
Architectural Style Traditional
Level or Stories Two
Structure Type Vinyl Siding
Construction Status 12
Schools
Elementary Schools Central Elem.
Middle Schools Union Middle
High Schools Union High
School District Union R-Xi
Others
Ownership Private
Acceptable Financing Cash Only, Conventional
Listing Terms Cash Only, Conventional
Special Listing Condition None
Read Less
Bought with Misty Bievenue
GET MORE INFORMATION




