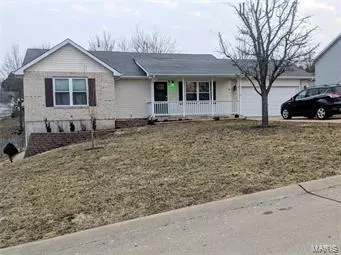For more information regarding the value of a property, please contact us for a free consultation.
30 Hickory CIR Union, MO 63084
Want to know what your home might be worth? Contact us for a FREE valuation!

Our team is ready to help you sell your home for the highest possible price ASAP
Key Details
Sold Price $170,000
Property Type Single Family Home
Sub Type Residential
Listing Status Sold
Purchase Type For Sale
Square Footage 2,167 sqft
Price per Sqft $78
Subdivision Hickory Ridge Estates
MLS Listing ID 19013422
Sold Date 05/16/19
Style Ranch
Bedrooms 4
Full Baths 3
Construction Status 14
Year Built 2005
Building Age 14
Lot Size 0.280 Acres
Acres 0.28
Lot Dimensions unk
Property Description
Seller is putting in a POOL next week just in time for a summer of fun! This charming home has been updated and has a private access to the lower level suite. Within walking distance to Union HS and has a daycare at the entrance to the subdivision. The lower level currently serves as an in-home daycare It could also be a great in-laws suite or space for an older teen as it boasts a bedroom (ceiling installed last week of March), a kitchenette and a full bath. On the main level you will find new exterior doors and windows. Hall bath recently remodeled with a beautiful tiled walk in shower. This great home also has a whole house humidifier and a Rainsoft water softener system installed. The kitchen has a great back-splash, pantry and beautiful cabinets. You can enjoy the landscaped yard from the spacious deck, patio spaces or the pool. Tons of great family memories to be made in this back yard. This home is priced to sell and comes with a warranty so don't delay, make your showing appt.
Location
State MO
County Franklin
Area Union R-11
Rooms
Basement Concrete, Bathroom in LL, Full, Partially Finished, Rec/Family Area, Walk-Out Access
Interior
Interior Features Carpets, Window Treatments, Vaulted Ceiling
Heating Forced Air
Cooling Ceiling Fan(s), Electric
Fireplace Y
Appliance Dishwasher, Disposal, Microwave, Electric Oven, Water Softener
Exterior
Garage true
Garage Spaces 2.0
Waterfront false
Parking Type Attached Garage, Garage Door Opener, Off Street, Tandem
Private Pool false
Building
Lot Description Chain Link Fence, Fencing
Story 1
Sewer Public Sewer
Water Public
Architectural Style Traditional
Level or Stories One
Structure Type Brk/Stn Veneer Frnt,Vinyl Siding
Construction Status 14
Schools
Elementary Schools Central Elem.
Middle Schools Union Middle
High Schools Union High
School District Union R-Xi
Others
Ownership Private
Acceptable Financing Cash Only, Conventional, FHA, USDA, VA
Listing Terms Cash Only, Conventional, FHA, USDA, VA
Special Listing Condition Owner Occupied, Renovated, None
Read Less
Bought with Shayla Kurzenberger
GET MORE INFORMATION




