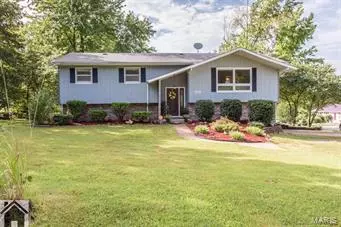For more information regarding the value of a property, please contact us for a free consultation.
21565 Sable RD Waynesville, MO 65583
Want to know what your home might be worth? Contact us for a FREE valuation!

Our team is ready to help you sell your home for the highest possible price ASAP
Key Details
Sold Price $138,000
Property Type Single Family Home
Sub Type Residential
Listing Status Sold
Purchase Type For Sale
Square Footage 1,941 sqft
Price per Sqft $71
Subdivision Forest Hills
MLS Listing ID 19019723
Sold Date 08/13/19
Style Split Foyer
Bedrooms 4
Full Baths 2
Half Baths 1
Construction Status 48
Year Built 1971
Building Age 48
Lot Size 0.330 Acres
Acres 0.33
Lot Dimensions 114x125
Property Description
Large, Traditional, Updated Split Level! This four bedroom, three bathroom home is spacious and features many fabulous upgrades! Enter the foyer and step up the laminate wood steps into the living room, which features laminate wood flooring. The kitchen is bright and cheery, featuring lots of counter top space, white cabinets and white accents. Next, get away in the king-sized master bedroom, which has a nice walk-in closet. Its adjoining bathroom has ceramic tile flooring, and a separate shower. Downstairs the basement features a huge unfinished space with washer and dryer connections. Enjoy the recently updated laundry room with added cabinet space for your clothes. Relax in the family room which has a great built-in entertainment center!! For convenience, the garage has built in storage shelving and plenty of room for your misc. items Additional features include a new deck, fence, roof, flooring and windows. Approximate total sq ft. is 2236.
Location
State MO
County Pulaski
Area Waynesville
Rooms
Basement Full, Partially Finished
Interior
Interior Features Bookcases, Carpets, Some Wood Floors
Heating Forced Air
Cooling Ceiling Fan(s), Electric
Fireplaces Type None
Fireplace Y
Appliance Dishwasher, Disposal, Electric Oven, Refrigerator
Exterior
Garage true
Garage Spaces 1.0
Waterfront false
Parking Type Attached Garage, Rear/Side Entry
Private Pool false
Building
Lot Description Corner Lot, Fencing, Level Lot, Streetlights
Sewer Public Sewer
Water Public
Architectural Style Traditional
Level or Stories Multi/Split
Structure Type Brick Veneer,Cedar
Construction Status 48
Schools
Elementary Schools Waynesville R-Vi
Middle Schools Waynesville Middle
High Schools Waynesville Sr. High
School District Waynesville R-Vi
Others
Ownership Private
Acceptable Financing Cash Only, Conventional, FHA, VA
Listing Terms Cash Only, Conventional, FHA, VA
Special Listing Condition None
Read Less
Bought with Johna Walker
GET MORE INFORMATION




