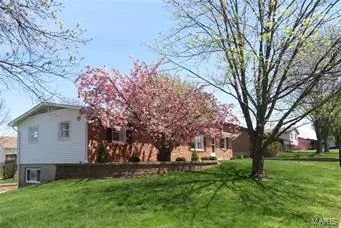For more information regarding the value of a property, please contact us for a free consultation.
124 Northview DR Crystal City, MO 63019
Want to know what your home might be worth? Contact us for a FREE valuation!

Our team is ready to help you sell your home for the highest possible price ASAP
Key Details
Sold Price $164,500
Property Type Single Family Home
Sub Type Residential
Listing Status Sold
Purchase Type For Sale
Square Footage 2,058 sqft
Price per Sqft $79
Subdivision Riverview Bend Estates
MLS Listing ID 19018839
Sold Date 06/11/19
Style Ranch
Bedrooms 3
Full Baths 3
Construction Status 48
Year Built 1971
Building Age 48
Lot Dimensions 110x106x134x104
Property Description
Pride of ownership shows in every space of this one owner home. Festus Schools! 3 beds 3 full baths! Super Clean!! This home sits on a large corner lot with a beautiful flower garden. When you walk through the front door the first thing you will notice are the gorgeous wood floors in the living and dining room. Large open living room with big picture window that lets in the natural light. Eat in kitchen has new cambria counter top, daylight lighting, under the counter lighting, GE Profile induction cook top and sink. Master bed has full bath with new tile flooring. 3rd bedroom is set-up as an office. (furniture can easily be removed). The walk-out lower level has a large family room and full bath. There is a workshop and plenty of room for storage. Other updates include the roof, HVAC system, freshly painted inside. all new interior doors and trim, exterior doors and windows. One car back entry garage. All appliance are included.
Location
State MO
County Jefferson
Area Festus
Rooms
Basement Full, Partially Finished, Rec/Family Area, Walk-Out Access
Interior
Interior Features Open Floorplan, Carpets, Some Wood Floors
Heating Baseboard, Dual, Heat Pump
Cooling Electric
Fireplaces Type None
Fireplace Y
Appliance Dishwasher, Disposal, Dryer, Electric Cooktop, Range Hood, Refrigerator, Wall Oven, Washer
Exterior
Parking Features true
Garage Spaces 1.0
Private Pool false
Building
Story 1
Sewer Public Sewer
Water Public
Architectural Style Traditional
Level or Stories One
Structure Type Steel Siding
Construction Status 48
Schools
Elementary Schools Festus Elem.
Middle Schools Festus Middle
High Schools Festus Sr. High
School District Festus R-Vi
Others
Ownership Private
Acceptable Financing Cash Only, Conventional, FHA
Listing Terms Cash Only, Conventional, FHA
Special Listing Condition None
Read Less
Bought with Sal Alu
GET MORE INFORMATION




