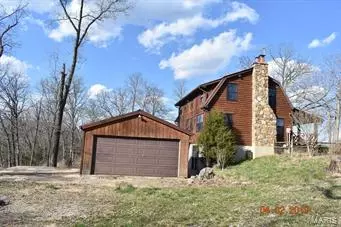For more information regarding the value of a property, please contact us for a free consultation.
1772 Kessler LN Festus, MO 63028
Want to know what your home might be worth? Contact us for a FREE valuation!

Our team is ready to help you sell your home for the highest possible price ASAP
Key Details
Sold Price $169,900
Property Type Single Family Home
Sub Type Residential
Listing Status Sold
Purchase Type For Sale
Square Footage 1,632 sqft
Price per Sqft $104
MLS Listing ID 19023029
Sold Date 05/08/19
Style Other
Bedrooms 3
Full Baths 2
Half Baths 1
Construction Status 30
HOA Fees $16/ann
Year Built 1989
Building Age 30
Lot Size 6.000 Acres
Acres 6.0
Lot Dimensions 00x00
Property Description
PRIVACY, 6 ACRES, PASTURE FIELDS FOR HORSES & updated home in R-7 Schools for an amazing price! Detached 2 car garage w/newer windows. Main floor has REAL custom wood floors that are 100 years old on the main level. Great room is large with a stone woodburning fireplace. Kitchen has pantry, new counter tops, sink, faucet & disposal. There is a half bath on the lower level also. Up the custom wood staircase is the amazing antler light fixture to set the rustic tone. New carpet upstairs. Master bedroom has a huge walk in closet. Master bath has stand up shower. Hall bath has jet tub. 2nd bed has large walk in closet. Many updates included: Roof on house & garage 2018, furnace & A/C 2018, tankless water heater 2018, new electrical 200 amp panel & all new wiring 2018, upstairs blown in insulation 2018. Home has Anderson tilt double hung windows. Walk out bsmt w/full rough in w/some studs & electrical ready to finish. HOME IS BEING SOLD AS-IS. Seller to do NO repairs or inspections!
Location
State MO
County Jefferson
Area Jefferson Co. R-7
Rooms
Basement Full, Bath/Stubbed, Walk-Out Access
Interior
Interior Features Open Floorplan, Carpets, Special Millwork, Walk-in Closet(s), Some Wood Floors
Heating Forced Air
Cooling Ceiling Fan(s), Electric
Fireplaces Number 1
Fireplaces Type Woodburning Fireplce
Fireplace Y
Appliance Disposal, Range Hood
Exterior
Parking Features true
Garage Spaces 2.0
Amenities Available Workshop Area
Private Pool false
Building
Lot Description Backs to Trees/Woods, Fencing, Suitable for Horses
Story 2
Sewer Septic Tank
Water Well
Architectural Style Rustic, Traditional
Level or Stories Two
Structure Type Cedar
Construction Status 30
Schools
Elementary Schools Plattin/Telegraph
Middle Schools Danby-Rush Tower Middle
High Schools Jefferson High School
School District Jefferson Co. R-Vii
Others
Ownership Private
Acceptable Financing Cash Only, Conventional
Listing Terms Cash Only, Conventional
Special Listing Condition None
Read Less
Bought with Cindy Callahan
GET MORE INFORMATION




