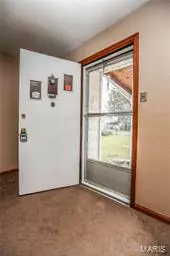For more information regarding the value of a property, please contact us for a free consultation.
5609 Park RD High Ridge, MO 63049
Want to know what your home might be worth? Contact us for a FREE valuation!

Our team is ready to help you sell your home for the highest possible price ASAP
Key Details
Sold Price $98,000
Property Type Single Family Home
Sub Type Residential
Listing Status Sold
Purchase Type For Sale
Square Footage 1,020 sqft
Price per Sqft $96
Subdivision Maxwells
MLS Listing ID 19022897
Sold Date 06/24/19
Style Ranch
Bedrooms 2
Full Baths 1
Construction Status 67
Year Built 1952
Building Age 67
Lot Size 0.400 Acres
Acres 0.4
Lot Dimensions .4 acres
Property Description
Meticulously Maintained and Updated Ranch on a Large Level Lot. The Main Level Offers a Spacious Floor Plan with Fresh Paint, Newer Carpet, Original Hardwood Floors & The Original Doors and Trim give this home so much Charm and Character. The Great-room offers a Vaulted Ceiling with Rustic Wood Beams and a Stunning Wood-burning Fireplace with a Blower, Perfect for those Cold Winter Nights. The Kitchen offers Plenty of Cabinet and Counter Space. Two Nicely Sized Bedrooms and Full Bathroom Complete the Main Level. The Walk-out Lower Level offers Plenty of Room for Storage, Large Area For Laundry, and you will also find a Newer Water Heater and Newer Furnace. The Exterior offers a Covered Front Porch and Covered Patio on the Side, an Over-sized Two Car Carport for Covered Parking, the Backyard is Like a Park, Filled with Mature Trees and a Utility Shed for additional Storage. This Home is Move-in Ready and Won't Last Long. View today before it's too Late.
Location
State MO
County Jefferson
Area Northwest
Rooms
Basement Block, Full, Walk-Out Access
Interior
Interior Features Carpets, Window Treatments, Vaulted Ceiling, Some Wood Floors
Heating Forced Air
Cooling Ceiling Fan(s), Electric
Fireplaces Number 1
Fireplaces Type Full Masonry
Fireplace Y
Appliance Dryer, Electric Oven, Refrigerator, Washer
Exterior
Garage false
Waterfront false
Parking Type Covered, Off Street
Private Pool false
Building
Lot Description Backs to Trees/Woods
Story 1
Sewer Septic Tank
Water Public
Architectural Style Traditional
Level or Stories One
Structure Type Frame,Vinyl Siding
Construction Status 67
Schools
Elementary Schools High Ridge Elem.
Middle Schools Wood Ridge Middle School
High Schools Northwest High
School District Northwest R-I
Others
Ownership Private
Acceptable Financing Cash Only, Conventional
Listing Terms Cash Only, Conventional
Special Listing Condition None
Read Less
Bought with Tony Brown
GET MORE INFORMATION




