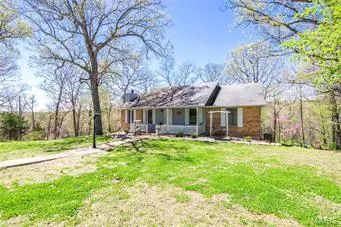For more information regarding the value of a property, please contact us for a free consultation.
18 Deer Trail Estates Festus, MO 63028
Want to know what your home might be worth? Contact us for a FREE valuation!

Our team is ready to help you sell your home for the highest possible price ASAP
Key Details
Sold Price $199,900
Property Type Single Family Home
Sub Type Residential
Listing Status Sold
Purchase Type For Sale
Square Footage 2,056 sqft
Price per Sqft $97
Subdivision Deer Trail Estates 02
MLS Listing ID 19025632
Sold Date 06/05/19
Style Ranch
Bedrooms 3
Full Baths 2
Construction Status 29
HOA Fees $16/ann
Year Built 1990
Building Age 29
Lot Size 3.600 Acres
Acres 3.6
Lot Dimensions irregular
Property Description
RANCH on ACREAGE! Hillsboro Schools! Beautiful home on 3.6 acres +- with the added seclusion of a private subdivision! Large living room features a floor to ceiling stone WB fireplace, perfect for those chilly evenings! A breakfast bar/island is the centerpiece of the chef's kitchen. Laundry is made easy with a main floor laundry room, and a partially finished walk out basement is perfect for the kids to play or to turn into an additional family, rec room, or home office!! In addition to the 2 car garage, is a carport, great for storing a boat & equipment/toys. Property is surrounded by woods and is well shaded to beat the summer heat. The kids will love their adventures in the woods and you can observe from the wonderful deck perched on the rear of the house. USDA eligible! Fantastic opportunity to have the perfect location with easy access to Hwy A/Hwy Z/I-55/Hwy 21 & yet so secluded. Septic system has passed inspection and has been serviced. Buy with Confidence!
Location
State MO
County Jefferson
Area Hillsboro
Rooms
Basement Partially Finished, Rec/Family Area, Walk-Out Access
Interior
Interior Features Cathedral Ceiling(s), Open Floorplan
Heating Forced Air
Cooling Attic Fan, Ceiling Fan(s), Electric
Fireplaces Number 1
Fireplaces Type Woodburning Fireplce
Fireplace Y
Appliance Dishwasher, Microwave, Electric Oven
Exterior
Parking Features true
Garage Spaces 2.0
Private Pool false
Building
Lot Description Backs to Trees/Woods
Story 1
Sewer Septic Tank
Water Public
Architectural Style Traditional
Level or Stories One
Structure Type Brick Veneer,Vinyl Siding
Construction Status 29
Schools
Elementary Schools Hillsboro Elem.
Middle Schools Hillsboro Jr. High
High Schools Hillsboro High
School District Hillsboro R-Iii
Others
Ownership Private
Acceptable Financing Cash Only, Conventional, FHA, USDA, VA
Listing Terms Cash Only, Conventional, FHA, USDA, VA
Special Listing Condition None
Read Less
Bought with Barbara Garrett
GET MORE INFORMATION




