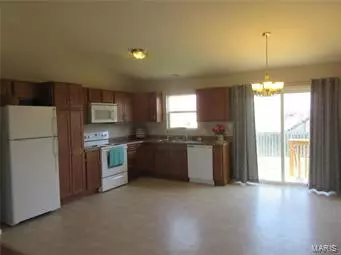For more information regarding the value of a property, please contact us for a free consultation.
29491 Walnut Hollow DR Wright City, MO 63390
Want to know what your home might be worth? Contact us for a FREE valuation!

Our team is ready to help you sell your home for the highest possible price ASAP
Key Details
Sold Price $160,000
Property Type Single Family Home
Sub Type Residential
Listing Status Sold
Purchase Type For Sale
Square Footage 1,155 sqft
Price per Sqft $138
Subdivision The Meadows Of Walnut Hollow
MLS Listing ID 19026285
Sold Date 06/14/19
Style Ranch
Bedrooms 3
Full Baths 2
Construction Status 12
HOA Fees $12/ann
Year Built 2007
Building Age 12
Lot Size 8,276 Sqft
Acres 0.19
Lot Dimensions Irregular
Property Description
Don't miss this 3 bed 2 F/ bath move-in ready ranch home. Features an open floor plan, cathedral ceilings, fresh coat of paint, ceiling fans, laminate wood flooring & white panel doors. Enter into the great room perfect for a relaxing evening after a hard day at work. The eat in kitchen boasts a lot of cabinets, counter space & a walk out sliding glass doors into a large level private backyard. Backyard has a 6 ft privacy fence perfect for BBQ's, kids play area & entertaining family & friends. Master bedroom suite includes full bath with walk in shower. 2 more spacious bedrooms complete the main floor. The basement has a rough in for another bathroom & is ready for your personal touch. The HVAC system is new in Dec 2017, new water heater was installed in Jan 2018, whole house painted in April 2019 & kitchen sink has an osmosis water filtration system. Home sits in a friendly quite neighborhood close to all the modern day conveniences ( shopping, Hwy 70 & 47, schools and restaurants.)
Location
State MO
County Warren
Area Warrenton R-3
Rooms
Basement Concrete, Concrete, Bath/Stubbed, Sump Pump, Unfinished
Interior
Interior Features Cathedral Ceiling(s), Center Hall Plan, Open Floorplan, Window Treatments
Heating Forced Air
Cooling Ceiling Fan(s), Electric
Fireplaces Type None
Fireplace Y
Appliance Dishwasher, Disposal, Microwave, Electric Oven
Exterior
Garage true
Garage Spaces 2.0
Amenities Available Underground Utilities
Waterfront false
Parking Type Accessible Parking, Attached Garage, Off Street
Private Pool false
Building
Lot Description Fencing, Level Lot, Sidewalks, Streetlights
Story 1
Sewer Public Sewer
Water Public
Architectural Style Traditional
Level or Stories One
Structure Type Brick Veneer,Vinyl Siding
Construction Status 12
Schools
Elementary Schools Rebecca Boone Elem.
Middle Schools Black Hawk Middle
High Schools Warrenton High
School District Warren Co. R-Iii
Others
Ownership Private
Acceptable Financing Cash Only, Conventional, FHA, VA
Listing Terms Cash Only, Conventional, FHA, VA
Special Listing Condition None
Read Less
Bought with Kyle Thompson
GET MORE INFORMATION




