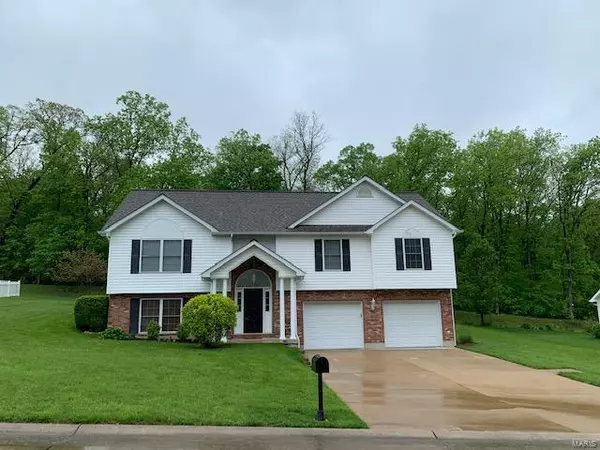For more information regarding the value of a property, please contact us for a free consultation.
434 Grandview Oaks Union, MO 63084
Want to know what your home might be worth? Contact us for a FREE valuation!

Our team is ready to help you sell your home for the highest possible price ASAP
Key Details
Sold Price $178,000
Property Type Single Family Home
Sub Type Residential
Listing Status Sold
Purchase Type For Sale
Square Footage 1,537 sqft
Price per Sqft $115
Subdivision Grandview Valley
MLS Listing ID 19030395
Sold Date 07/05/19
Style Split Foyer
Bedrooms 3
Full Baths 2
Half Baths 1
Construction Status 18
Year Built 2001
Building Age 18
Lot Size 0.397 Acres
Acres 0.397
Lot Dimensions 00x00
Property Description
Welcome to 434 Grandview Oaks Drive! The location is ideal/just minutes from I-44 & all the well appointed City of Union has to offer the residential community. This subdivision is one of the newer in the area-and this 18 year custom built home is still fresh and appealing! The home features 3+ bedrooms and 3 bathrooms, over the nearly 1600 square feet of living space, with more room to grow. Other features include the main floor master bedroom suite, Cathedral ceilings, open floor plan, walk-in closets, wood floors, and ample room to entertain those large gatherings of family & friends. The kitchen is bright & appealing and connects to the dining area with access to the deck and back yard area. The two car tuck under garage is over-sized and provides lots of space for the toys, tools and work space for the projects. The lower level is mostly finished and offers an area for the family and recreation rooms and the home office or exercise area. Call today for your very own private tour!
Location
State MO
County Franklin
Area Union R-11
Rooms
Basement Bathroom in LL, Full, Partially Finished, Concrete
Interior
Interior Features Cathedral Ceiling(s), Center Hall Plan, Open Floorplan, Carpets, Window Treatments, Walk-in Closet(s), Some Wood Floors
Heating Forced Air
Cooling Electric
Fireplaces Type None
Fireplace Y
Appliance Dishwasher, Range Hood, Electric Oven
Exterior
Garage true
Garage Spaces 2.0
Amenities Available Workshop Area
Waterfront false
Parking Type Basement/Tuck-Under, Off Street
Private Pool false
Building
Lot Description Backs to Comm. Grnd
Sewer Public Sewer
Water Public
Architectural Style Traditional
Level or Stories Multi/Split
Structure Type Brick Veneer,Frame,Vinyl Siding
Construction Status 18
Schools
Elementary Schools Central Elem.
Middle Schools Union Middle
High Schools Union High
School District Union R-Xi
Others
Ownership Private
Acceptable Financing Cash Only, Conventional, FHA, Government, VA
Listing Terms Cash Only, Conventional, FHA, Government, VA
Special Listing Condition None
Read Less
Bought with Mitchell Beuke
GET MORE INFORMATION




