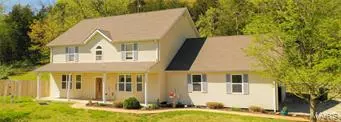For more information regarding the value of a property, please contact us for a free consultation.
6355 Highway PP High Ridge, MO 63049
Want to know what your home might be worth? Contact us for a FREE valuation!

Our team is ready to help you sell your home for the highest possible price ASAP
Key Details
Sold Price $242,000
Property Type Single Family Home
Sub Type Residential
Listing Status Sold
Purchase Type For Sale
Square Footage 3,080 sqft
Price per Sqft $78
Subdivision Tripoli Estates 02
MLS Listing ID 19031183
Sold Date 08/29/19
Style Other
Bedrooms 3
Full Baths 2
Half Baths 1
Construction Status 14
Year Built 2005
Building Age 14
Lot Size 1.090 Acres
Acres 1.09
Lot Dimensions Irregular
Property Description
Spacious 2-story 3 bed/3 bath home on over an acre! Upon entering the home you will notice open concept main floor w/ living room to the left and dining room & kitchen on the right. Master BR suite is also on main level & has walk-in closet and bathroom w/ separate shower & whirlpool tub. There is also a half bath on main level for guests & a laundry room/mud room as you enter from garage. Upstairs you will find 2 huge bedrooms & large bonus room that can be used as a rec room or used for several different living spaces....you choose!Bonus room opens to wood deck overlooking trees in back of property. Do not let the lack of basement scare you! Home has lots of storage & over 3,000 sq ft of living space. Back yard is completely fenced for family pets. There is even a dog door on the main level that will lead Fido to fenced yard. Yard has fire pit area and large shed. 2-car garage is over-sized w/ plenty of room for a workshop area.
Location
State MO
County Jefferson
Area Northwest
Rooms
Basement None, Slab
Interior
Interior Features High Ceilings, Carpets, Walk-in Closet(s)
Heating Forced Air
Cooling Electric
Fireplace Y
Appliance Dishwasher, Microwave, Electric Oven, Refrigerator
Exterior
Garage true
Garage Spaces 2.0
Waterfront false
Parking Type Attached Garage, Garage Door Opener
Private Pool false
Building
Lot Description Backs to Trees/Woods, Chain Link Fence
Story 2
Sewer Septic Tank
Water Public
Architectural Style Traditional
Level or Stories Two
Structure Type Vinyl Siding
Construction Status 14
Schools
Elementary Schools Cedar Springs Elem.
Middle Schools Northwest Valley School
High Schools Northwest High
School District Northwest R-I
Others
Ownership Private
Acceptable Financing Cash Only, Conventional, FHA, VA
Listing Terms Cash Only, Conventional, FHA, VA
Special Listing Condition None
Read Less
Bought with Ryan Miller
GET MORE INFORMATION




