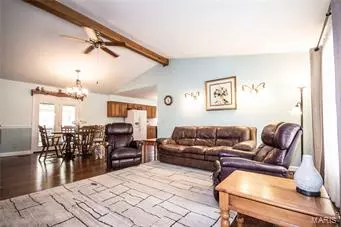For more information regarding the value of a property, please contact us for a free consultation.
26278 Pendleton Forest RD Warrenton, MO 63383
Want to know what your home might be worth? Contact us for a FREE valuation!

Our team is ready to help you sell your home for the highest possible price ASAP
Key Details
Sold Price $243,000
Property Type Single Family Home
Sub Type Residential
Listing Status Sold
Purchase Type For Sale
Square Footage 2,646 sqft
Price per Sqft $91
Subdivision Chaparral Acres
MLS Listing ID 19032671
Sold Date 06/13/19
Style Ranch
Bedrooms 3
Full Baths 3
Construction Status 30
HOA Fees $8/ann
Year Built 1989
Building Age 30
Lot Size 5.230 Acres
Acres 5.23
Lot Dimensions 5 acres
Property Description
2500+ sq ft of living space in this 3 BR 3 BA Ranch on 5 acres w/a large outbuilding. New Engineered Hardwood invites you into vaulted great room w/custom beam open to kitchen with center island w/breakfast bar, pantry & main floor laundry just off of large 2 car garage. Dining area leads to covered back deck overlooking magnificent fenced yard. Large Master suite offers new paint, full bath w/ garden tub, large closets w/custom shelving. Finished walk out lower level w/ kitchenette, living/recreation area, full bath, tons of flex space & leads to back patio. Back up "Comfort Glow" Gas wall heater w/blower will heat your entire home, if needed. Large 30x25 outbuilding is equipped with large sliding door, concrete floors, shelving, wood stove heat, electric & tons of space for your extras. New carpet in bedrooms, 1 yr old wtr heater, septic upgraded in 2016, water softener & fridge stay, central vac ready to be hooked up. 50 amp elec svc for RV Hookup. Horses welcome! Just off blacktop!
Location
State MO
County Warren
Area Warrenton R-3
Rooms
Basement Bathroom in LL, Full, Partially Finished, Rec/Family Area, Walk-Out Access
Interior
Interior Features Open Floorplan, Carpets, Vaulted Ceiling
Heating Forced Air
Cooling Attic Fan, Ceiling Fan(s), Electric
Fireplaces Type None
Fireplace Y
Appliance Dishwasher, Disposal, Microwave, Electric Oven, Refrigerator
Exterior
Garage true
Garage Spaces 2.0
Waterfront false
Parking Type Additional Parking, Attached Garage, Garage Door Opener
Private Pool false
Building
Lot Description Backs to Trees/Woods, Fencing, Suitable for Horses
Story 1
Sewer Septic Tank
Water Well
Architectural Style Traditional
Level or Stories One
Structure Type Brick Veneer,Frame,Vinyl Siding
Construction Status 30
Schools
Elementary Schools Warrior Ridge Elem.
Middle Schools Black Hawk Middle
High Schools Warrenton High
School District Warren Co. R-Iii
Others
Ownership Private
Acceptable Financing Cash Only, Conventional, FHA, Government, USDA, VA
Listing Terms Cash Only, Conventional, FHA, Government, USDA, VA
Special Listing Condition Owner Occupied, None
Read Less
Bought with Joseph Prenger
GET MORE INFORMATION




