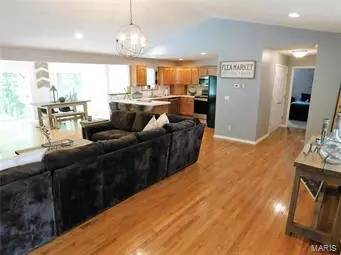For more information regarding the value of a property, please contact us for a free consultation.
19734 Stirrup LN Waynesville, MO 65583
Want to know what your home might be worth? Contact us for a FREE valuation!

Our team is ready to help you sell your home for the highest possible price ASAP
Key Details
Sold Price $154,700
Property Type Single Family Home
Sub Type Residential
Listing Status Sold
Purchase Type For Sale
Square Footage 1,848 sqft
Price per Sqft $83
Subdivision Hunters Point
MLS Listing ID 19035413
Sold Date 06/24/19
Style Ranch
Bedrooms 3
Full Baths 3
Construction Status 17
Year Built 2002
Building Age 17
Lot Size 0.370 Acres
Acres 0.37
Lot Dimensions 0/0
Property Description
This is the home you have been waiting for! Step inside this 3 bedroom, 3 bath home and take in the amazing open floor plan that allows you a view of the living room, kitchen, dining room, and the peaceful and private back yard (property adjoins government land so no neighbors behind you!). This property is perfect for entertaining or just hanging out with the family. The kitchen has beautiful cabinets, stainless steel appliances (less than a year old), pantry, and a breakfast bar. The dining room is made up of custom ordered sliding windows that allow you to relax and take in the views or sit and watch the kids play in the back yard. The living room is spacious and offers a vaulted ceiling, wood floors, and a fireplace surrounded by slate tile. All the bedrooms have new carpet and are spacious with large closets and organizers. In addition to the master suite, there is an additional bedroom with its own bathroom! Come see this one of a kind property!
Location
State MO
County Pulaski
Area Waynesville
Rooms
Basement Crawl Space, None, Concrete, Sump Pump
Interior
Interior Features Open Floorplan, Vaulted Ceiling, Walk-in Closet(s), Some Wood Floors
Heating Forced Air, Heat Pump
Cooling Ceiling Fan(s), Electric, Heat Pump
Fireplaces Number 1
Fireplaces Type Gas
Fireplace Y
Appliance Dishwasher, Disposal, Microwave, Electric Oven, Refrigerator, Stainless Steel Appliance(s)
Exterior
Garage true
Garage Spaces 2.0
Waterfront false
Parking Type Attached Garage, Garage Door Opener
Private Pool false
Building
Story 1
Sewer Public Sewer
Water Public
Level or Stories One
Structure Type Brick,Frame,Vinyl Siding
Construction Status 17
Schools
Elementary Schools Waynesville R-Vi
Middle Schools Waynesville Middle
High Schools Waynesville Sr. High
School District Waynesville R-Vi
Others
Ownership Private
Acceptable Financing Cash Only, Conventional, FHA, USDA, VA
Listing Terms Cash Only, Conventional, FHA, USDA, VA
Special Listing Condition Owner Occupied, None
Read Less
Bought with Johna Walker
GET MORE INFORMATION




