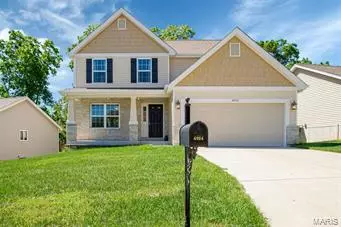For more information regarding the value of a property, please contact us for a free consultation.
4924 Triple Tree CT High Ridge, MO 63049
Want to know what your home might be worth? Contact us for a FREE valuation!

Our team is ready to help you sell your home for the highest possible price ASAP
Key Details
Sold Price $248,000
Property Type Single Family Home
Sub Type Residential
Listing Status Sold
Purchase Type For Sale
Square Footage 1,965 sqft
Price per Sqft $126
Subdivision Ivy Trails
MLS Listing ID 19036877
Sold Date 06/14/19
Style A-Frame
Bedrooms 4
Full Baths 3
Half Baths 1
Construction Status 4
HOA Fees $16/ann
Year Built 2015
Building Age 4
Lot Size 6,098 Sqft
Acres 0.14
Lot Dimensions SEE COUNTY RECORDS
Property Description
TURN THE KEY 2020 tttl sq ft of lightly lived 3 yr old home is yours. 2-Story w/open flr plan opens to gleaming floors of the formal dining or liv room space following the family room w/ wood burning fireplace & a bay window wall allowing PLENTY of natural light. Breakfast room w/breakfast bar/butler pantry opens to the kitchen LOADED w/upgrades i.e. custom maple cabs, under cab lighting, soft close drawers, SS appliances, ctr island, coffee bar, and lighted walk-in pantry. Upper level consists of laundry & a master suite fit for the queen & king you are w/reading area, lux master bath, w/ sep shower & soaker tub. 2 more bedrooms connected by Jack-N-Jill bath for 2nd level. Finished LL w/9' pour, presents a vast rec room, large full bath and the 4th bedroom. There are SO many features that you will have to see the addendum attached. Eco Bee thermostat, thermal tilt windows, & PF garage just to tweak your interest. NO SHOWS TILL OPEN ON MAY 26,FROM 1-3.
Location
State MO
County Jefferson
Area Northwest
Rooms
Basement Concrete, Bathroom in LL, Partially Finished, Sleeping Area
Interior
Interior Features High Ceilings, Open Floorplan, Carpets, Window Treatments, Walk-in Closet(s), Some Wood Floors
Heating Forced Air
Cooling Electric
Fireplaces Number 1
Fireplaces Type Woodburning Fireplce
Fireplace Y
Appliance Dishwasher, Dryer, Microwave, Electric Oven, Washer
Exterior
Garage true
Garage Spaces 2.0
Amenities Available Underground Utilities
Waterfront false
Parking Type Attached Garage
Private Pool false
Building
Lot Description Backs to Comm. Grnd, Backs to Trees/Woods, Cul-De-Sac, Streetlights
Story 2
Sewer Public Sewer
Water Public
Architectural Style Traditional
Level or Stories Two
Structure Type Brick
Construction Status 4
Schools
Elementary Schools House Springs Elem.
Middle Schools Northwest Valley School
High Schools Northwest High
School District Northwest R-I
Others
Ownership Private
Acceptable Financing Cash Only, Conventional, FHA, VA
Listing Terms Cash Only, Conventional, FHA, VA
Special Listing Condition None
Read Less
Bought with John Sweeney
GET MORE INFORMATION




