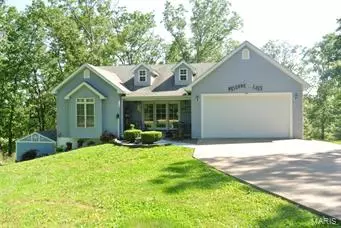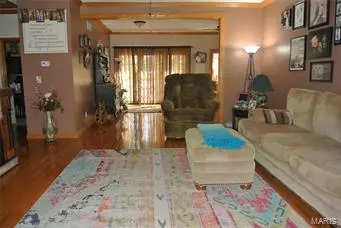For more information regarding the value of a property, please contact us for a free consultation.
6031 Lake Point DR Perryville, MO 63775
Want to know what your home might be worth? Contact us for a FREE valuation!

Our team is ready to help you sell your home for the highest possible price ASAP
Key Details
Sold Price $212,000
Property Type Single Family Home
Sub Type Residential
Listing Status Sold
Purchase Type For Sale
Square Footage 3,188 sqft
Price per Sqft $66
Subdivision Lake Perry
MLS Listing ID 19039225
Sold Date 07/23/19
Style Ranch
Bedrooms 4
Full Baths 3
Construction Status 13
HOA Fees $62/ann
Year Built 2006
Building Age 13
Lot Size 2.320 Acres
Acres 2.32
Lot Dimensions 2.32 acres m/l
Property Description
Built in 2006, this custom-built home is situated on a wooded 2.32 acre lot with seasonal views of the gorgeous Lake Perry. Step inside this home and you’ll know if was built with care from the beautiful wood floors to the solid oak trim and doors. The main level master suite has its own private bath. The open living area boasts an enormous kitchen with breakfast bar, included appliances and adjacent dining area with a view of the backyard where you can steal glances of the visiting wildlife. From the garage, you’ll conveniently step directly into the main level laundry. In the walk-out lower level, you’ll find a comfortable family and rec room, wet bar/kitchenette area, two legal bedrooms and full bath. There’s even laundry hookups in the lower level so that you can use the home recreationally with another family. Enjoy the home’s best view from the deck spanning the rear of the home. To keep clutter to a minimum, you can store your yard equipment and lake gear in the storage shed.
Location
State MO
County Perry
Rooms
Basement Bathroom in LL, Full, Partially Finished, Rec/Family Area, Sleeping Area, Walk-Out Access
Interior
Interior Features Carpets, Special Millwork, Some Wood Floors
Heating Forced Air
Cooling Electric
Fireplace Y
Appliance Dishwasher, Microwave, Electric Oven, Refrigerator, Water Softener
Exterior
Garage true
Garage Spaces 2.0
Amenities Available Pool, Clubhouse
Waterfront false
Parking Type Attached Garage
Private Pool false
Building
Lot Description Backs to Trees/Woods
Story 1
Sewer Community Sewer, Septic Tank
Water Community
Architectural Style Traditional
Level or Stories One
Structure Type Frame,Vinyl Siding
Construction Status 13
Schools
Elementary Schools Perryville Elem.
Middle Schools Perry Co. Middle
High Schools Perryville Sr. High
School District Perry Co. 32
Others
Ownership Private
Acceptable Financing Cash Only, Conventional, FHA, USDA, VA
Listing Terms Cash Only, Conventional, FHA, USDA, VA
Special Listing Condition None
Read Less
Bought with Beth Yamnitz
GET MORE INFORMATION




