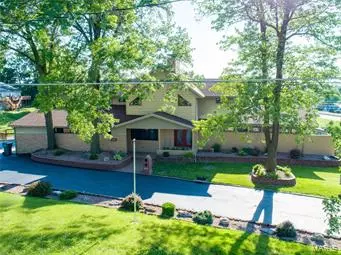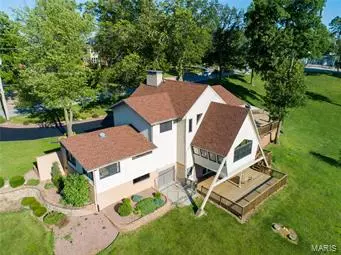For more information regarding the value of a property, please contact us for a free consultation.
909 Country Club DR Hannibal, MO 63401
Want to know what your home might be worth? Contact us for a FREE valuation!

Our team is ready to help you sell your home for the highest possible price ASAP
Key Details
Sold Price $235,000
Property Type Single Family Home
Sub Type Residential
Listing Status Sold
Purchase Type For Sale
Square Footage 4,050 sqft
Price per Sqft $58
Subdivision Woodlawn
MLS Listing ID 19041716
Sold Date 08/14/19
Style Other
Bedrooms 4
Full Baths 4
Half Baths 1
Construction Status 59
Year Built 1960
Building Age 59
Lot Size 2.670 Acres
Acres 2.67
Lot Dimensions 313.6 x 371
Property Description
Check out this home--Modern Flair and traditional features! Enter the impressive entrance way through double doors, you’re greeted with a airy open space that has a soaring ceiling, stone Fuego WB fireplace, custom woodwork and more! The kitchen is galley style with a walk-in pantry, raised breakfast bar and desk area. Unique A-frame dining room with windows all around overlooking the back yard. The secluded master suite is tucked down the hall with a private bath including double sinks, separate shower, jacuzzi tub, and large walk-in closet. Office, 1/2 bath, and laundry complete this level. The walk-out basement is finished with a large family room, kitchenette area, full bath, and 2nd laundry. Unfinished area is great storage and has a utility garage for your lawn mower. Head outside to the double tier deck, including a Sunsetter awning, mature trees, circle drive and beautiful landscaping with outdoor lighting on 2 1/2 acres. Too many features to list, its truly a wonderful home:)
Location
State MO
County Marion
Area Hannibal
Rooms
Basement Bathroom in LL, Partially Finished, Rec/Family Area, Walk-Out Access
Interior
Interior Features Open Floorplan, Carpets, Vaulted Ceiling, Walk-in Closet(s), Some Wood Floors
Heating Forced Air 90+
Cooling Ceiling Fan(s), Electric
Fireplaces Number 1
Fireplaces Type Woodburning Fireplce
Fireplace Y
Appliance Dishwasher, Disposal, Microwave, Electric Oven, Refrigerator
Exterior
Garage true
Garage Spaces 2.0
Waterfront false
Parking Type Additional Parking, Attached Garage, Circle Drive, Garage Door Opener, Off Street
Private Pool false
Building
Lot Description Backs to Trees/Woods, Corner Lot, Sidewalks
Story 2
Sewer Septic Tank
Water Public
Architectural Style Contemporary, Traditional
Level or Stories Two
Structure Type Brick Veneer,Cedar
Construction Status 59
Schools
Elementary Schools Mark Twain Elem.
Middle Schools Hannibal Middle
High Schools Hannibal Sr. High
School District Hannibal 60
Others
Ownership Private
Acceptable Financing Cash Only, Conventional, FHA, Government, VA
Listing Terms Cash Only, Conventional, FHA, Government, VA
Special Listing Condition None
Read Less
Bought with Kelly LaForce
GET MORE INFORMATION




