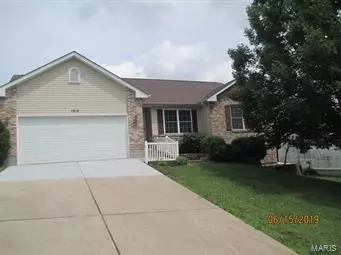For more information regarding the value of a property, please contact us for a free consultation.
1914 Meriwether DR Washington, MO 63090
Want to know what your home might be worth? Contact us for a FREE valuation!

Our team is ready to help you sell your home for the highest possible price ASAP
Key Details
Sold Price $200,000
Property Type Single Family Home
Sub Type Residential
Listing Status Sold
Purchase Type For Sale
Square Footage 1,316 sqft
Price per Sqft $151
Subdivision Meriwether Estates
MLS Listing ID 19044691
Sold Date 10/15/19
Style Ranch
Bedrooms 4
Full Baths 3
Construction Status 21
Year Built 1998
Building Age 21
Lot Size 10,019 Sqft
Acres 0.23
Lot Dimensions 85x20
Property Description
Beautiful one story ranch style home with 4 bedrooms 3 full bathrooms, family room, kitchen dining combo, main floor laundry room. Over 2,500 square foot of total living space. The master bedroom is designed with a coffered ceiling, full bath and double door closets. The kitchen is furnished with brand new stainless steel appliances, a pantry,access to the laundry room and garage. The dining area features a vaulted ceiling and sliding doors that lead to the patio. The partially finished walkout basement features the 4th bedroom, family room/recreational room, a full bathroom, a 2nd laundry room and lots of storage or work area. The fenced in back yard is spacious with a basketball hoop and large patio. The front yard has some landscaping, off the street parking, and 2 car garage. Home is in a quite neighborhood with easy access to shopping, schools, hospital and Highway 100. Home is vacant and ready to move in. Appointments through MLS, Supra Lock.
Location
State MO
County Franklin
Area Washington School
Rooms
Basement Bathroom in LL, Full, Partially Finished, Rec/Family Area, Sleeping Area, Walk-Out Access
Interior
Interior Features Carpets
Heating Forced Air
Cooling Electric
Fireplace Y
Appliance Dishwasher, Disposal, Microwave, Electric Oven, Stainless Steel Appliance(s)
Exterior
Garage true
Garage Spaces 2.0
Waterfront false
Parking Type Accessible Parking, Additional Parking, Attached Garage, Garage Door Opener, Off Street
Private Pool false
Building
Lot Description Fencing
Story 1
Sewer Public Sewer
Water Public
Architectural Style Traditional
Level or Stories One
Structure Type Vinyl Siding
Construction Status 21
Schools
Elementary Schools South Point Elem.
Middle Schools Washington Middle
High Schools Washington High
School District Washington
Others
Ownership Private
Acceptable Financing Cash Only, Conventional, FHA, Government, USDA, VA
Listing Terms Cash Only, Conventional, FHA, Government, USDA, VA
Special Listing Condition None
Read Less
Bought with Stephanie McCracken
GET MORE INFORMATION




