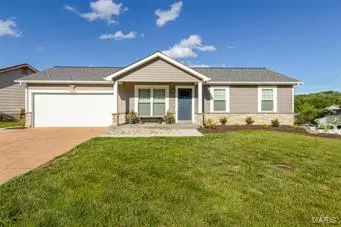For more information regarding the value of a property, please contact us for a free consultation.
2552 Plymouth DR High Ridge, MO 63049
Want to know what your home might be worth? Contact us for a FREE valuation!

Our team is ready to help you sell your home for the highest possible price ASAP
Key Details
Sold Price $185,000
Property Type Single Family Home
Sub Type Residential
Listing Status Sold
Purchase Type For Sale
Square Footage 1,728 sqft
Price per Sqft $107
Subdivision Capetown South
MLS Listing ID 19045717
Sold Date 08/05/19
Style Ranch
Bedrooms 4
Full Baths 2
Construction Status 35
HOA Fees $25/ann
Year Built 1984
Building Age 35
Lot Size 8,224 Sqft
Acres 0.1888
Lot Dimensions 139x45
Property Description
This is practically a New Home! Completely updated Ranch with 4 bedrooms, 2 Full Bathrooms, 2 Car Garage & Walk out basement! Located on a large corner lot with professional landscaping & fenced back yard! More than 1,700 sq ft of total living space! Beautiful stone front exterior greets you to this open floor plan! Cathedral ceilings w/recessed lighting & luxury vinyl tile flooring through living rm & kitchen! 42" custom cabinetry w/soft close drawers & doors, granite counter tops, stainless steel appliances, goose neck pull down faucet. Sliding door to the deck w/view of large yard & a few steps down to large patio great for entertaining! Fully finished walk-out basement has recessed lightning, 2nd full bath, huge family rm & 4th bedroom! Everything is New! Roof, Windows, Doors, light fixtures, fresh nuetral paint, carpeting, HVAC system, water heater, electric, plumbing, deck, patios & extended concrete driveway. Don't miss your chance to own a Turn Key move in ready home!
Location
State MO
County Jefferson
Area Northwest
Rooms
Basement Concrete, Bathroom in LL, Full, Partially Finished, Concrete, Rec/Family Area, Walk-Out Access
Interior
Interior Features Cathedral Ceiling(s), Open Floorplan, Carpets
Heating Forced Air
Cooling Ceiling Fan(s), Electric
Fireplaces Type None
Fireplace Y
Appliance Dishwasher, Disposal, Microwave, Electric Oven
Exterior
Garage true
Garage Spaces 2.0
Waterfront false
Parking Type Attached Garage, Garage Door Opener, Off Street, Oversized
Private Pool false
Building
Lot Description Corner Lot, Fencing, Streetlights
Story 1
Sewer Public Sewer
Water Public
Architectural Style Traditional
Level or Stories One
Structure Type Brick Veneer,Frame
Construction Status 35
Schools
Elementary Schools High Ridge Elem.
Middle Schools Wood Ridge Middle School
High Schools Northwest High
School District Northwest R-I
Others
Ownership Private
Acceptable Financing Cash Only, Conventional, FHA, VA
Listing Terms Cash Only, Conventional, FHA, VA
Special Listing Condition Renovated, None
Read Less
Bought with Peyton Bequette
GET MORE INFORMATION




