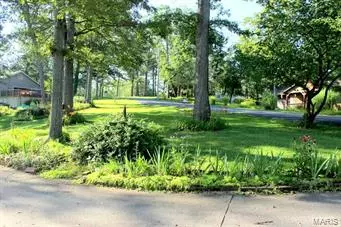For more information regarding the value of a property, please contact us for a free consultation.
7411 Oakwood South DR Cedar Hill, MO 63016
Want to know what your home might be worth? Contact us for a FREE valuation!

Our team is ready to help you sell your home for the highest possible price ASAP
Key Details
Sold Price $185,000
Property Type Single Family Home
Sub Type Residential
Listing Status Sold
Purchase Type For Sale
Square Footage 1,950 sqft
Price per Sqft $94
Subdivision Wedgewood Villiage 02
MLS Listing ID 19051128
Sold Date 09/10/19
Style Ranch
Bedrooms 3
Full Baths 2
Half Baths 1
Construction Status 30
HOA Fees $25/ann
Year Built 1989
Building Age 30
Lot Size 1.470 Acres
Acres 1.47
Lot Dimensions 131x152x370x458
Property Description
Price Reduced ! Motivated Seller!! Wonderful Home!!! Seller may help with buyers close costs.
Beautiful Custom Built Cedar Ranch( was builder's home) sitting on almost 1 1/2 acres.Lots of flowers .Partially fenced.
Peaceful, parklike.quiet subdivision. Living room features a full brick fireplace,cathedral ceilings skylights.(Cabinet on center wall does NOT stay.) All real wood trim,6 paneled solid wood doors thru out the main level. Large open kitchen/dining area, great for those family gatherings.The bay window there overlooks the wooded area.. French doors to the huge deck. Also L/L deck below where we enjoyed our pool for many years.Spacious linen closet! Both the 2nd & 3rd bdrms have window box seats. The Master bdrm includes bath with Jacuzzi style tub & separate shower. L/L has huge Fam. Rm.,1/2 bath, wood furnace and lots of storage.(Heat-A/C Hi efficiency electric. only 8 years old.
Many Updates ! One of a kind . Public Utilities Owner/Agent.....
Location
State MO
County Jefferson
Area Hillsboro
Rooms
Basement Concrete, Full, Partially Finished, Concrete, Rec/Family Area, Walk-Out Access
Interior
Interior Features Cathedral Ceiling(s), Open Floorplan, Carpets, Vaulted Ceiling
Heating Forced Air, Heat Pump, Other
Cooling Electric, Heat Pump
Fireplaces Number 1
Fireplaces Type Full Masonry, Gas, Stubbed in Gas Line, Woodburning Fireplce
Fireplace Y
Appliance Dishwasher, Front Controls on Range/Cooktop, Microwave, Range, Gas Oven, Refrigerator
Exterior
Garage true
Garage Spaces 2.0
Waterfront false
Parking Type Additional Parking, Attached Garage, Garage Door Opener, Off Street, Other, Oversized
Private Pool false
Building
Lot Description Chain Link Fence, Creek, Fencing, Sidewalks, Wooded
Story 1
Sewer Public Sewer
Water Public
Architectural Style Rustic
Level or Stories One
Structure Type Cedar
Construction Status 30
Schools
Elementary Schools Hillsboro Elem.
Middle Schools Hillsboro Jr. High
High Schools Hillsboro High
School District Hillsboro R-Iii
Others
Ownership Private
Acceptable Financing Cash Only, Conventional, FHA, VA
Listing Terms Cash Only, Conventional, FHA, VA
Special Listing Condition None
Read Less
Bought with Kevin Burns
GET MORE INFORMATION




