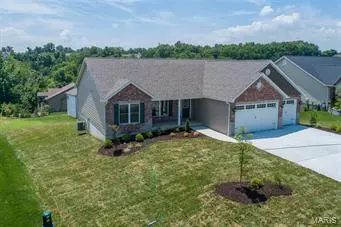For more information regarding the value of a property, please contact us for a free consultation.
1186 Riesling Pevely, MO 63070
Want to know what your home might be worth? Contact us for a FREE valuation!

Our team is ready to help you sell your home for the highest possible price ASAP
Key Details
Sold Price $295,000
Property Type Single Family Home
Sub Type Residential
Listing Status Sold
Purchase Type For Sale
Square Footage 2,200 sqft
Price per Sqft $134
Subdivision Vineyards/Bushberg
MLS Listing ID 19049000
Sold Date 09/30/19
Style Ranch
Bedrooms 3
Full Baths 2
Year Built 2019
Lot Size 0.290 Acres
Acres 0.29
Lot Dimensions 79 x 136 x 80 x 136
Property Description
BRAND NEW CONSTRUCTION!! Move in ready! Situated in the sought after community of Vineyards at Buschberg. Professional landscaped, front and back yard are fully sodded. 3 bedrooms, 2 full bath and a 3 car insulated garage. Beaming hardwood floors in the great room with brick and stone gas fireplace. Gourmet kitchen with 42 inch maple cabinets with crown molding, silent close cabinets, drawers, under counter lighting, breakfast bar & stainless steel appliances. You'll be impressed with the HUGE walk in pantry. Plenty of light in the adjoining breakfast room with glass doors leading to covered patio. Main floor laundry with mop sink. Luxury master suite including vaulted ceiling and walk in closet. Spa like bath hosting 6 foot soaking tub, 5 foot shower, double bowl vanity and linen closet. Two additional bedrooms with ceiling fans and full bath complete the main floor. Unfinished lower level with unlimited possibilities and rough in for bath. Quality construction throughout!
Location
State MO
County Jefferson
Area Herculaneum
Rooms
Basement Full, Bath/Stubbed, Unfinished, Walk-Out Access
Interior
Interior Features Open Floorplan, Carpets, Special Millwork, Vaulted Ceiling, Walk-in Closet(s), Some Wood Floors
Heating Forced Air
Cooling Ceiling Fan(s), Electric
Fireplaces Number 1
Fireplaces Type Gas
Fireplace Y
Appliance Dishwasher, Disposal, Electric Oven
Exterior
Garage true
Garage Spaces 3.0
Amenities Available Underground Utilities
Waterfront false
Parking Type Garage Door Opener, Off Street, Oversized
Private Pool false
Building
Lot Description Level Lot
Story 1
Sewer Public Sewer
Water Public
Architectural Style Traditional
Level or Stories One
Structure Type Brk/Stn Veneer Frnt
Schools
Elementary Schools Pevely Elem.
Middle Schools Senn-Thomas Middle
High Schools Herculaneum High
School District Dunklin R-V
Others
Ownership Private
Acceptable Financing Cash Only, Conventional, FHA, VA
Listing Terms Cash Only, Conventional, FHA, VA
Special Listing Condition None
Read Less
Bought with Alexia Romaine
GET MORE INFORMATION




