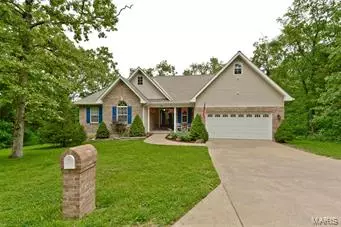For more information regarding the value of a property, please contact us for a free consultation.
105 Monte Rosa DR De Soto, MO 63020
Want to know what your home might be worth? Contact us for a FREE valuation!

Our team is ready to help you sell your home for the highest possible price ASAP
Key Details
Sold Price $200,900
Property Type Single Family Home
Sub Type Residential
Listing Status Sold
Purchase Type For Sale
Square Footage 1,500 sqft
Price per Sqft $133
Subdivision Summer Set Sec 03
MLS Listing ID 19043864
Sold Date 07/12/19
Style Ranch
Bedrooms 3
Full Baths 2
Construction Status 15
HOA Fees $35/ann
Year Built 2004
Building Age 15
Lot Size 0.389 Acres
Acres 0.389
Lot Dimensions 1rr
Property Description
Gorgeous, open floor plan ranch on wooded lot in gated community, w/access to community lake. Large, covered front porch w/low maintenance landscaping. Family room has a vaulted ceiling, fan, can lights, gas fireplace & built-in shelving. Kitchen features SS appliances, fresh paint, new light fixtures, plenty of cabinet storage, pantry & breakfast bar. Freshly painted master bedroom walk-in closet & ensuite bath w/double sink vanity, both w/custom door frames. Two more bedrooms, one being used as an office w/lots of natural light, double door closet w/built-in filing system & bookcases, another full bath & laundry complete main level. Custom window & door casings throughout. Unfinished walkout LL has 8' ceilings, egress windows, rough-in bath & 2 rooms that can be used as wine cellar or safe room. Extensive woodworking shop area w/built-in ventilation system. New white vinyl privacy fence, w/property line extending into woods. Close to DeSoto Main Street & Farmers Market.
Location
State MO
County Jefferson
Area Desoto
Rooms
Basement Concrete, Egress Window(s), Full, Concrete, Bath/Stubbed, Storage Space, Unfinished, Walk-Out Access
Interior
Interior Features Bookcases, Open Floorplan, Special Millwork, Window Treatments, Vaulted Ceiling, Walk-in Closet(s)
Heating Forced Air
Cooling Ceiling Fan(s), Electric
Fireplaces Number 1
Fireplaces Type Gas, Ventless
Fireplace Y
Appliance Dishwasher, Disposal, Microwave, Electric Oven, Stainless Steel Appliance(s)
Exterior
Garage true
Garage Spaces 2.0
Amenities Available Workshop Area
Waterfront false
Parking Type Attached Garage, Garage Door Opener
Private Pool false
Building
Lot Description Backs to Trees/Woods, Fencing, Pond/Lake
Story 1
Sewer Public Sewer
Water Public
Architectural Style Traditional
Level or Stories One
Structure Type Brick,Vinyl Siding
Construction Status 15
Schools
Elementary Schools Sunrise Elem.
Middle Schools Sunrise Elem.
High Schools Desoto Sr. High
School District Sunrise R-Ix
Others
Ownership Private
Acceptable Financing Cash Only, Conventional, FHA, VA
Listing Terms Cash Only, Conventional, FHA, VA
Special Listing Condition Owner Occupied, None
Read Less
Bought with Traci Palmero
GET MORE INFORMATION




