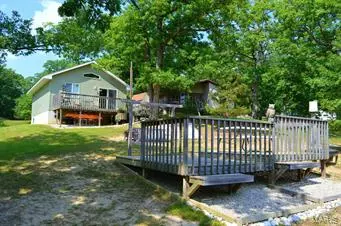For more information regarding the value of a property, please contact us for a free consultation.
328 Iowa AVE Canton, MO 63435
Want to know what your home might be worth? Contact us for a FREE valuation!

Our team is ready to help you sell your home for the highest possible price ASAP
Key Details
Sold Price $85,000
Property Type Single Family Home
Sub Type Residential
Listing Status Sold
Purchase Type For Sale
Square Footage 1,232 sqft
Price per Sqft $68
Subdivision Lake Of The Oaks
MLS Listing ID 19053505
Sold Date 09/12/19
Style Cabin
Bedrooms 2
Full Baths 1
Construction Status 10
HOA Fees $26/ann
Year Built 2009
Building Age 10
Lot Size 0.480 Acres
Acres 0.48
Lot Dimensions 60x150 & 62x200
Property Description
This cozy fishing cabin was built new in 2008, and has been meticulously maintained since then. Featuring knotty pine woodwork throughout the home, open floor plan, big rooms and a great view – this one will not last long. Main level includes the master bed & bath, and open kitchen/living/dining room that all overlooks the lake. A full basement includes sleeping quarters and a nice utility room providing plenty of storage. The full back deck leads down to the lake, with an additional picnic patio, and your own private dock. Tucked back in a quiet cove, these properties don’t come up for sale often, so don’t miss your chance!
All of the Lake of the Oaks amenities are included - fishing, swimming, boating access, use of the picnic areas & swimming beach, trash service, road maintenance, and an Air Evac membership. Utility providers are REC Electric, Clark Co water, and a septic tank & lateral field are in place. Located just north of Canton, this is a 35 min drive to Quincy.
Location
State MO
County Clark
Area Northeast Missouri
Rooms
Basement Full, Partially Finished, Concrete, Sleeping Area, Storage Space
Interior
Interior Features Open Floorplan, Carpets, Special Millwork, Window Treatments, Vaulted Ceiling, Some Wood Floors
Heating Forced Air
Cooling Other
Fireplace Y
Appliance Microwave, Electric Oven, Refrigerator
Exterior
Garage false
Waterfront true
Parking Type Off Street
Private Pool false
Building
Lot Description Backs to Trees/Woods, Pond/Lake, Water View, Waterfront
Story 1
Sewer Septic Tank
Water Public
Architectural Style Traditional
Level or Stories One
Structure Type Vinyl Siding
Construction Status 10
Schools
Elementary Schools Running Fox Elem.
Middle Schools Clark Co. Middle
High Schools Clark Co. High
School District Clark Co. R-1
Others
Ownership Private
Acceptable Financing Cash Only, Conventional, FHA, USDA, VA
Listing Terms Cash Only, Conventional, FHA, USDA, VA
Special Listing Condition None
Read Less
Bought with Jennifer Wood
GET MORE INFORMATION




