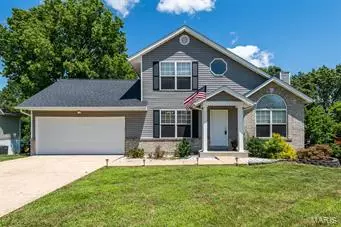For more information regarding the value of a property, please contact us for a free consultation.
3026 Apple Blossom High Ridge, MO 63049
Want to know what your home might be worth? Contact us for a FREE valuation!

Our team is ready to help you sell your home for the highest possible price ASAP
Key Details
Sold Price $200,000
Property Type Single Family Home
Sub Type Residential
Listing Status Sold
Purchase Type For Sale
Square Footage 1,920 sqft
Price per Sqft $104
Subdivision Eagle Point Estates Ph 01
MLS Listing ID 19054251
Sold Date 10/10/19
Style Other
Bedrooms 3
Full Baths 3
Construction Status 21
HOA Fees $12/ann
Year Built 1998
Building Age 21
Lot Size 0.350 Acres
Acres 0.35
Lot Dimensions 101x158
Property Description
Back on the market after going under contract in 5 days! Wake up in this move-in-ready High Ridge home--Freshly painted, NEW carpet, NEW stainless steel appliances, and so much more!
Experience the bright, open floor plan; which boasts vaulted ceilings, a wood burning fireplace, and hardwood on the main floor. Have breakfast at the large bar top overlooking the dining room and living room. The first floor has everything you need: 2 car garage, laundry room, pantry, and master suite. Head upstairs for the other 2 bedrooms and bathrooms.
Or, Enjoy the wooded-privacy of your deck (above) and covered patio (below), perfect for a relaxing cup of coffee or an entertaining BBQ with friends.
Did we mention that downstairs has a large family room with wet bar and a walk-out to a covered patio? Perfect man-cave or play room, with potential to be an in-law suite with some adjustments.
Only the 3rd home listed in this neighborhood in 2019--the last selling in 4 days.
Location
State MO
County Jefferson
Area Seckman
Rooms
Basement Concrete, Full, Walk-Out Access
Interior
Interior Features Open Floorplan, Carpets, High Ceilings, Vaulted Ceiling, Some Wood Floors
Heating Forced Air
Cooling Ceiling Fan(s), Electric
Fireplaces Number 1
Fireplaces Type Woodburning Fireplce
Fireplace Y
Appliance Dishwasher, Disposal, Electric Oven, Stainless Steel Appliance(s), Washer
Exterior
Garage true
Garage Spaces 2.0
Waterfront false
Parking Type Attached Garage, Garage Door Opener
Private Pool false
Building
Lot Description Wooded
Story 1.5
Sewer Public Sewer
Water Public
Architectural Style Colonial
Level or Stories One and One Half
Structure Type Brick Veneer,Vinyl Siding
Construction Status 21
Schools
Elementary Schools Meramec Heights Elem.
Middle Schools Ridgewood Middle
High Schools Fox Sr. High
School District Fox C-6
Others
Ownership Private
Acceptable Financing Cash Only, Conventional, FHA, USDA, VA, Other
Listing Terms Cash Only, Conventional, FHA, USDA, VA, Other
Special Listing Condition None
Read Less
Bought with Katie Lanfersieck
GET MORE INFORMATION




