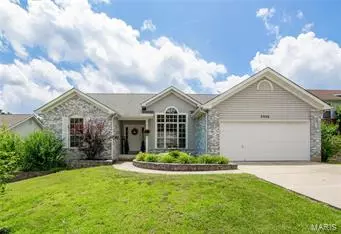For more information regarding the value of a property, please contact us for a free consultation.
2926 Sand Sculpture CT Pevely, MO 63070
Want to know what your home might be worth? Contact us for a FREE valuation!

Our team is ready to help you sell your home for the highest possible price ASAP
Key Details
Sold Price $231,900
Property Type Single Family Home
Sub Type Residential
Listing Status Sold
Purchase Type For Sale
Square Footage 2,719 sqft
Price per Sqft $85
Subdivision Sand Castle 01
MLS Listing ID 19047565
Sold Date 08/29/19
Style Ranch
Bedrooms 4
Full Baths 3
Construction Status 19
HOA Fees $43/ann
Year Built 2000
Building Age 19
Lot Size 9,583 Sqft
Acres 0.22
Lot Dimensions irregular
Property Description
USDA Qualified! Hillsboro Schools! Beautifully landscaped 4 BEDROOM RANCH with 3 FULL baths! Nearly 2800SF of finished space too! Main Floor Laundry! You will love the vaulted ceilings and open feel to this floor plan. Bright and airy kitchen with breakfast room, pantry, breakfast bar and bay windows! Enormous MASTER SUITE with bay windows, walk-in closet and roomy bath! BR2 & BR3 are very spacious and feature plenty of closet space. The FINISHED LOWER LEVEL has a huge 4th BR and an amazing bathroom with jet tub! You'll love the extra space of the rec room that could easily accommodate a home theatre or exercise area! Plenty of storage for all of your seasonal decor and enough room for a workshop if you want. The back yard is FENCED with white vinyl maintenance-free material perfect for young kids and pets! Walk-out basement to fantastic concrete patio for those BBQ's!
Location
State MO
County Jefferson
Area Hillsboro
Rooms
Basement Bathroom in LL, Full, Rec/Family Area, Sleeping Area, Sump Pump, Walk-Out Access
Interior
Interior Features Open Floorplan, Carpets, Window Treatments, Vaulted Ceiling, Walk-in Closet(s)
Heating Forced Air
Cooling Ceiling Fan(s), Electric
Fireplaces Type Electric, Non Functional
Fireplace Y
Appliance Dishwasher, Disposal, Microwave, Electric Oven
Exterior
Parking Features true
Garage Spaces 2.0
Private Pool false
Building
Lot Description Backs to Trees/Woods, Cul-De-Sac, Streetlights
Story 1
Sewer Community Sewer
Water Public
Architectural Style Traditional
Level or Stories One
Structure Type Brk/Stn Veneer Frnt,Vinyl Siding
Construction Status 19
Schools
Elementary Schools Hillsboro Elem.
Middle Schools Hillsboro Jr. High
High Schools Hillsboro High
School District Hillsboro R-Iii
Others
Ownership Private
Acceptable Financing Cash Only, Conventional, FHA, USDA, VA
Listing Terms Cash Only, Conventional, FHA, USDA, VA
Special Listing Condition Owner Occupied, None
Read Less
Bought with Cheryl McClain
GET MORE INFORMATION




