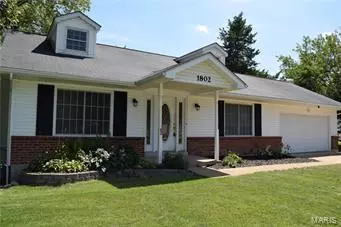For more information regarding the value of a property, please contact us for a free consultation.
1802 Catlin Barnhart, MO 63012
Want to know what your home might be worth? Contact us for a FREE valuation!

Our team is ready to help you sell your home for the highest possible price ASAP
Key Details
Sold Price $205,000
Property Type Single Family Home
Sub Type Residential
Listing Status Sold
Purchase Type For Sale
Square Footage 2,064 sqft
Price per Sqft $99
Subdivision Parkton 01 Resub
MLS Listing ID 19057959
Sold Date 09/27/19
Style Ranch
Bedrooms 4
Full Baths 3
Construction Status 45
HOA Fees $33/ann
Year Built 1974
Building Age 45
Lot Size 0.304 Acres
Acres 0.304
Lot Dimensions 156 x 166
Property Description
SOOO many updates: new kitchen with top of the line-Thomasville cabinetry, granite countertops, hardwood floors, large composite/vinyl deck, giant patio, gorgeous stone landscape wall, walkout lower level with new atrium door. True 4 bedroom house with a potential 5th bedroom/office in finished lower level. 2nd house at the entrance of Parkton, facing the playground. Backs to common ground-very private, serene or relaxing AND perfect for big BBQ's, a great home for entertaining. Washer, dryer and refrigerator included. For sale by original owner, the house was the display for the development. As the display, it was built to be larger and with every amenity possible. It must be one of the nicest homes in the development. The homeowner fee is just $400 per year and includes a very large pool which can be rented for private parties, tennis & basketball courts, and a recently updated playground. Don't miss out, this one will sell very fast! Listing agent is related to seller.
Location
State MO
County Jefferson
Area Windsor
Rooms
Basement Fireplace in LL, Full, Partially Finished, Concrete, Rec/Family Area, Sleeping Area, Walk-Out Access
Interior
Interior Features Carpets, Window Treatments, Some Wood Floors
Heating Forced Air
Cooling Ceiling Fan(s), Electric
Fireplaces Number 1
Fireplaces Type Woodburning Fireplce
Fireplace Y
Appliance Dishwasher, Disposal, Dryer, Electric Oven, Refrigerator, Washer
Exterior
Parking Features true
Garage Spaces 2.0
Amenities Available Pool, Tennis Court(s)
Private Pool false
Building
Lot Description Backs to Comm. Grnd, Backs to Trees/Woods, Creek, Level Lot
Story 1.5
Sewer Public Sewer
Water Public
Architectural Style Traditional
Level or Stories One and One Half
Structure Type Brk/Stn Veneer Frnt,Vinyl Siding
Construction Status 45
Schools
Elementary Schools Windsor Elem/Windsor Inter
Middle Schools Windsor Middle
High Schools Windsor High
School District Windsor C-1
Others
Ownership Private
Acceptable Financing Cash Only, Conventional, FHA, VA
Listing Terms Cash Only, Conventional, FHA, VA
Special Listing Condition None
Read Less
Bought with Susan Wright
GET MORE INFORMATION




