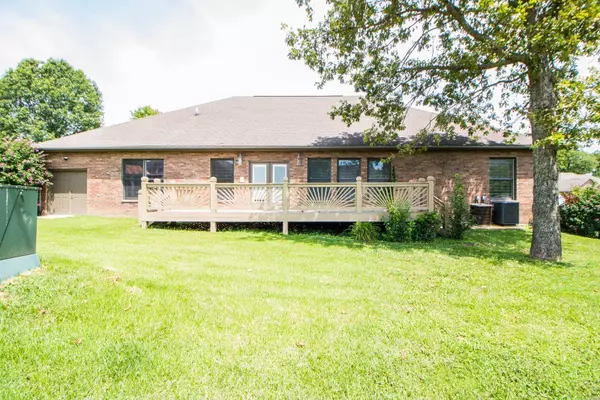For more information regarding the value of a property, please contact us for a free consultation.
124 Glen Haven DR Waynesville, MO 65583
Want to know what your home might be worth? Contact us for a FREE valuation!

Our team is ready to help you sell your home for the highest possible price ASAP
Key Details
Sold Price $357,500
Property Type Single Family Home
Sub Type Residential
Listing Status Sold
Purchase Type For Sale
Square Footage 5,982 sqft
Price per Sqft $59
Subdivision Glen Haven Estates
MLS Listing ID 19057630
Sold Date 07/02/20
Style Ranch
Bedrooms 6
Full Baths 3
Construction Status 20
Year Built 2000
Building Age 20
Lot Size 0.510 Acres
Acres 0.51
Lot Dimensions 0.51 m/l
Property Description
This gorgeous, all brick home sits in a great neighborhood sitting over a finished walk out basement & almost 6000 sq ft of living area. Featuring a 3 car garage, John Deere garage, new carpet, tile, fresh paint & central-vac! Step inside to the formal entry & notice the gorgeous high ceilings & chandelier. The living room boasts beautiful beaming hardwood flooring and a gas, stone fireplace. The kitchen offers a breakfast bar & dining area. The separate formal dining room is perfect for entertaining. Drift away into the master bedroom retreat to find tray ceilings, large walk-in closet & master bath w/ double sinks, separate whirlpool tub & stand up shower! The main level also provides three guest bedrooms, full bath, sunroom & laundry. Downstairs, you will find a massive family room, rec room with a bar area, two generously sized bedrooms (no windows) & a full bathroom. There is so much space downstairs & the possibilities are endless! This home is lovely & is sure to not last long!
Location
State MO
County Pulaski
Area Waynesville
Rooms
Basement Bathroom in LL, Full, Rec/Family Area, Sleeping Area, Walk-Out Access
Interior
Interior Features Carpets, Walk-in Closet(s), Some Wood Floors
Heating Heat Pump
Cooling Ceiling Fan(s), Electric
Fireplaces Number 1
Fireplaces Type Gas
Fireplace Y
Appliance Central Vacuum, Disposal, Microwave
Exterior
Garage true
Garage Spaces 3.0
Amenities Available Workshop Area
Waterfront false
Parking Type Accessible Parking, Attached Garage, Workshop in Garage
Private Pool false
Building
Story 1
Sewer Public Sewer
Water Public
Architectural Style Traditional
Level or Stories One
Structure Type Brick Veneer
Construction Status 20
Schools
Elementary Schools Waynesville R-Vi
Middle Schools Waynesville Middle
High Schools Waynesville Sr. High
School District Waynesville R-Vi
Others
Ownership Private
Acceptable Financing Cash Only, Conventional, FHA, Government, USDA, VA
Listing Terms Cash Only, Conventional, FHA, Government, USDA, VA
Special Listing Condition None
Read Less
Bought with Matthew Smith
GET MORE INFORMATION




