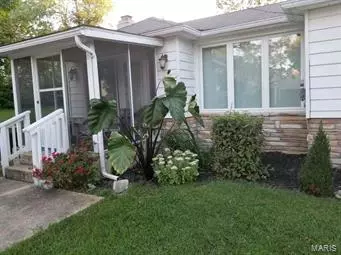For more information regarding the value of a property, please contact us for a free consultation.
704 N 3rd De Soto, MO 63020
Want to know what your home might be worth? Contact us for a FREE valuation!

Our team is ready to help you sell your home for the highest possible price ASAP
Key Details
Sold Price $113,000
Property Type Single Family Home
Sub Type Residential
Listing Status Sold
Purchase Type For Sale
Square Footage 1,648 sqft
Price per Sqft $68
Subdivision Cc Fletchers 3Rd Add
MLS Listing ID 19063668
Sold Date 09/25/19
Style Ranch
Bedrooms 2
Full Baths 1
Construction Status 69
Year Built 1950
Building Age 69
Lot Size 0.296 Acres
Acres 0.296
Property Description
Beautiful house in town, close to churches, restaurants, grocery stores and boutiques. Enjoy being part of the Desoto community and owning this beautiful home with a nice big back yard. Newer kitchen appliances, central ac and furnace, and some handicap accessible features. The Newer Kitchen appliances along with washer dryer stay. RV parking or approx. 6 car parking in rear off alley. Nice family room with woodburning fireplace along with a living room and formal dining room. Main floor laundry as well as laundry hook ups in basement. Basement has a large finished room with a closet, separate shower and a water closet.Hardwood floors throughout this home.Three cedar lined closets. Walkout basement that leads to a large Workshop that could easily be turned into a two car garage by installing a garage door unit.This could easily be a 3 bedroom home. Most of the Furniture in home,the kitchen island, the kitchen hutch and closet is negotiable.
Location
State MO
County Jefferson
Area Desoto
Rooms
Basement Concrete, Bathroom in LL, Full, Partially Finished, Sleeping Area, Sump Pump, Walk-Out Access
Interior
Interior Features Coffered Ceiling(s), Open Floorplan, Window Treatments, Some Wood Floors
Heating Forced Air, Zoned
Cooling Ceiling Fan(s), Electric
Fireplaces Number 1
Fireplaces Type Woodburning Fireplce
Fireplace Y
Appliance Dishwasher, Dryer, Range Hood, Electric Oven, Refrigerator, Washer
Exterior
Garage false
Amenities Available Workshop Area
Waterfront false
Parking Type Accessible Parking, Accessible Route to Entry, Additional Parking, Alley Access, Rear/Side Entry, Workshop in Garage
Private Pool false
Building
Lot Description Level Lot, Sidewalks
Story 1
Sewer Public Sewer
Water Public
Architectural Style Traditional
Level or Stories One
Structure Type Aluminum Siding,Brk/Stn Veneer Frnt
Construction Status 69
Schools
Elementary Schools Vineland Elem.
Middle Schools Desoto Jr. High
High Schools Desoto Sr. High
School District Desoto 73
Others
Ownership Private
Acceptable Financing Cash Only, Conventional, FHA, VA
Listing Terms Cash Only, Conventional, FHA, VA
Special Listing Condition Some Accessible Features, None
Read Less
Bought with Kimberly Anderson
GET MORE INFORMATION




