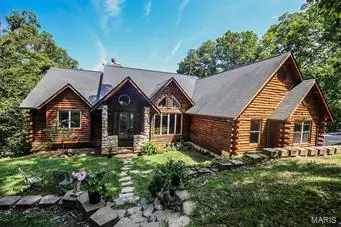For more information regarding the value of a property, please contact us for a free consultation.
411 Stone Ridge Rd. Robertsville, MO 63072
Want to know what your home might be worth? Contact us for a FREE valuation!

Our team is ready to help you sell your home for the highest possible price ASAP
Key Details
Sold Price $350,000
Property Type Single Family Home
Sub Type Residential
Listing Status Sold
Purchase Type For Sale
Square Footage 2,405 sqft
Price per Sqft $145
Subdivision Stone Ridge Lake
MLS Listing ID 19058358
Sold Date 09/18/19
Style Atrium
Bedrooms 5
Full Baths 3
Half Baths 1
Construction Status 18
Year Built 2001
Building Age 18
Lot Size 4.800 Acres
Acres 4.8
Lot Dimensions 4.8 Acres
Property Description
This beautiful log home with a stone front can be your private retreat. Located on a wooded, hillside, with 5 acres of lakeside living, which a portion includes the island in the lake. Minimal yard maintenance. 5 bedrooms and 3.5 baths is sure to accommodate. The great room with it's 20' vaulted ceilings, and solid pine walls is awe inspiring. The stunning stone fireplace and raised hearth will bring many enjoyable evenings. An open concept kitchen with plenty of cabinets, a breakfast nook and breakfast bar provides sufficient storage. Main floor laundry is a plus..There's a master bedroom with vaulted ceilings, walk in closet, and a generously sized bathroom (large jetted tub and an over sized shower). The uniquely designed log staircase leads to the finished lower level family room, rec room (pool table is negotiable), 2 bedrooms and more storage. The large deck off the lower level butts up to a spacious gazebo, w/view of your own lake/island view to enjoy. Home Warranty Included
Location
State MO
County Franklin
Area Pacific/Meramec R-3
Rooms
Basement Full, Partially Finished, Concrete, Rec/Family Area, Sleeping Area, Walk-Out Access
Interior
Interior Features Cathedral Ceiling(s), Open Floorplan, Carpets, Special Millwork, High Ceilings, Vaulted Ceiling, Walk-in Closet(s), Some Wood Floors
Heating Forced Air
Cooling Ceiling Fan(s), Electric
Fireplaces Number 1
Fireplaces Type Woodburning Fireplce
Fireplace Y
Appliance Dishwasher, Microwave, Electric Oven, Refrigerator
Exterior
Parking Features true
Garage Spaces 2.0
Private Pool false
Building
Lot Description Backs to Trees/Woods, Pond/Lake, Waterfront, Wooded
Story 1
Sewer Septic Tank
Water Well
Architectural Style Rustic
Level or Stories One
Structure Type Frame,Log
Construction Status 18
Schools
Elementary Schools Robertsville Elem.
Middle Schools Meramec Valley Middle
High Schools Pacific High
School District Meramec Valley R-Iii
Others
Ownership Private
Acceptable Financing Cash Only, Conventional, FHA, VA
Listing Terms Cash Only, Conventional, FHA, VA
Special Listing Condition None
Read Less
Bought with Amy Chiles
GET MORE INFORMATION




