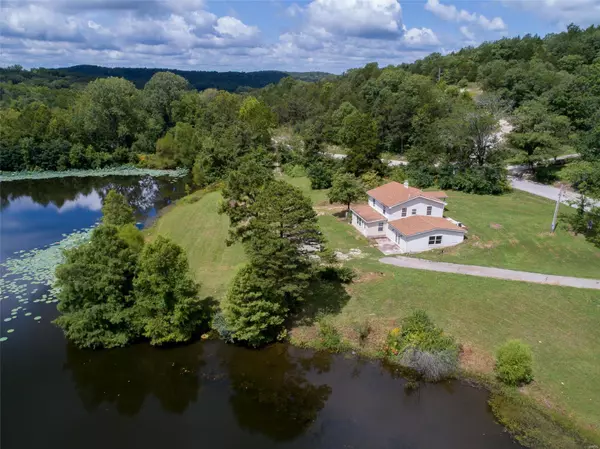For more information regarding the value of a property, please contact us for a free consultation.
1060 Oak Ridge RD Robertsville, MO 63072
Want to know what your home might be worth? Contact us for a FREE valuation!

Our team is ready to help you sell your home for the highest possible price ASAP
Key Details
Sold Price $149,000
Property Type Single Family Home
Sub Type Residential
Listing Status Sold
Purchase Type For Sale
Square Footage 1,500 sqft
Price per Sqft $99
Subdivision Stone Ridge Lake
MLS Listing ID 19058572
Sold Date 11/08/19
Style Bungalow / Cottage
Bedrooms 3
Full Baths 1
Half Baths 1
Construction Status 57
HOA Fees $16/ann
Year Built 1962
Building Age 57
Lot Size 4.400 Acres
Acres 4.4
Lot Dimensions 4.4 acres
Property Description
NEW $$$! The view & living on a spring-fed lake with 4.4 acres make this a home to check out. Some of the acreage is in part of the water itself. 3 bedrooms. 1.5 baths. Lots of work has been done to the home & you have to add your finishing touches. Carpeting, Lots of fresh paint 2019. 2nd Roof layer architectural shingles 2019. Has high speed internet. 2 HVAC systems. Water system pressure tank, well pump & filter replaced 2016. Water heater-2013. Woodburning fireplace in Family Room & a TV could be mounted behind the mirror. Big walk-in closet in Master Bedroom. Luxury Vinyl Tile flooring in both baths. Engineered flooring in Great Room & Ceramic tile in Kitchen/Family Room. Vinyl siding & enclosed soffits. Bonus Room could be turned into a main entry area or a Sunroom to enjoy at your leisure. Just needs a little bit of polish to shine at its' fullest potential. Priced to attract the Savvy Buyer! Stone Ridge Lake Subdivision. Choice Home Warranty Plan provided by Seller@$560.
Location
State MO
County Franklin
Area Pacific/Meramec R-3
Rooms
Basement Walk-Out Access
Interior
Interior Features Carpets, Walk-in Closet(s)
Heating Forced Air, Zoned
Cooling Ceiling Fan(s), Electric
Fireplaces Number 1
Fireplaces Type Full Masonry, Woodburning Fireplce
Fireplace Y
Appliance Dishwasher, Disposal, Electric Oven
Exterior
Garage false
Waterfront false
Parking Type Off Street
Private Pool false
Building
Lot Description Pond/Lake, Water View
Story 1
Sewer Septic Tank
Water Well
Architectural Style Traditional
Level or Stories One
Structure Type Vinyl Siding
Construction Status 57
Schools
Elementary Schools Robertsville Elem.
Middle Schools Meramec Valley Middle
High Schools Pacific High
School District Meramec Valley R-Iii
Others
Ownership Private
Acceptable Financing Cash Only, Conventional, FHA, USDA, VA
Listing Terms Cash Only, Conventional, FHA, USDA, VA
Special Listing Condition None
Read Less
Bought with Charles Maher
GET MORE INFORMATION




