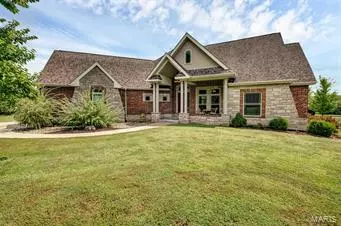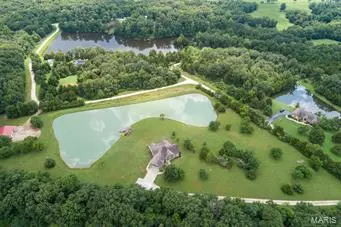For more information regarding the value of a property, please contact us for a free consultation.
26950 Trembley LN Wright City, MO 63390
Want to know what your home might be worth? Contact us for a FREE valuation!

Our team is ready to help you sell your home for the highest possible price ASAP
Key Details
Sold Price $530,000
Property Type Single Family Home
Sub Type Residential
Listing Status Sold
Purchase Type For Sale
Square Footage 4,340 sqft
Price per Sqft $122
Subdivision Trembley Lake Estates
MLS Listing ID 19059701
Sold Date 11/04/19
Style Ranch
Bedrooms 3
Full Baths 3
Half Baths 1
Construction Status 8
HOA Fees $33/ann
Year Built 2011
Building Age 8
Lot Size 10.390 Acres
Acres 10.39
Lot Dimensions 10.39 ac
Property Description
Yes, you can have it all! This fabulous custom home comes complete with its own 2 1/2 acre stocked lake, a heated 30’ X 40’ outbuilding, frontage on the 9 acre common lake shared with only 8 families, and 10 parklike acres. Upgrades galore in the home include solid mahogany floors, custom maple cabinets, granite, professional grade appliances, 12’ ceilings and 8’ doors, efficient geo thermal heat pump (avg elec only $194/month), irrigation, 2 fireplaces, and a spacious covered patio overlooking the lake with a hot tub! The lower level is finished with lots of space for entertaining and sleepovers. The custom whiskey barrel furniture all stays too! Lakeside, enjoy the covered pavilion with Cardinal furniture and the dock for swimming and fishing. Call for your private showing and be amazed that this can all be yours!
Location
State MO
County Warren
Area Wright City R-2
Rooms
Basement Bathroom in LL, Fireplace in LL, Full, Partially Finished, Rec/Family Area
Interior
Interior Features Cathedral Ceiling(s), Coffered Ceiling(s), Open Floorplan, Carpets, Window Treatments, Walk-in Closet(s), Wet Bar, Some Wood Floors
Heating Electronic Air Fltrs, Forced Air, Geothermal, Heat Pump, Humidifier
Cooling Ceiling Fan(s), Electric, Dual, Geothermal, Heat Pump
Fireplaces Number 2
Fireplaces Type Gas
Fireplace Y
Appliance Central Vacuum, Dishwasher, Disposal, Electric Cooktop, Microwave, Electric Oven, Refrigerator, Stainless Steel Appliance(s)
Exterior
Garage true
Garage Spaces 6.0
Amenities Available Spa/Hot Tub, Workshop Area
Waterfront true
Parking Type Attached Garage, Detached, Garage Door Opener
Private Pool false
Building
Lot Description Level Lot, Pond/Lake, Waterfront, Wooded
Story 1
Sewer Septic Tank
Water Well
Architectural Style Traditional
Level or Stories One
Structure Type Brk/Stn Veneer Frnt,Vinyl Siding
Construction Status 8
Schools
Elementary Schools Wright City East/West
Middle Schools Wright City Middle
High Schools Wright City High
School District Wright City R-Ii
Others
Ownership Private
Acceptable Financing Cash Only, Conventional
Listing Terms Cash Only, Conventional
Special Listing Condition Owner Occupied, None
Read Less
Bought with Lindsay Craig
GET MORE INFORMATION




