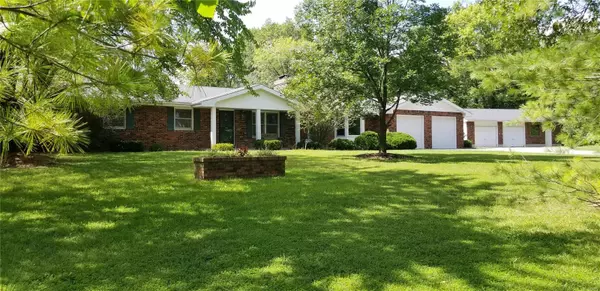For more information regarding the value of a property, please contact us for a free consultation.
13443 New London Gravel Rd. New London, MO 63459
Want to know what your home might be worth? Contact us for a FREE valuation!

Our team is ready to help you sell your home for the highest possible price ASAP
Key Details
Sold Price $275,000
Property Type Single Family Home
Sub Type Residential
Listing Status Sold
Purchase Type For Sale
Square Footage 4,750 sqft
Price per Sqft $57
Subdivision Nw 1/4, Sec 24, T 56N, Range 5W
MLS Listing ID 19063414
Sold Date 04/20/20
Style Ranch
Bedrooms 6
Full Baths 4
Construction Status 46
Year Built 1974
Building Age 46
Lot Size 12.000 Acres
Acres 12.0
Lot Dimensions 12 acres m/l
Property Description
Just 1 mile off Hwy. 61, yet 12 acres of pure country w/this spacious brick ranch. Sit in the screened-in porch or on the two-tiered deck & watch the kids or pets play in the fenced yard that even has a play house! Take a canoe ride on the stocked lake & fish a little, too. Beyond the lake is the wooded acreage to explore & get up close with nature. Interior has so much space! 6 actual bedrooms/4 full baths! Kitchen is fully equipped with appliances including 2 dishwashers, custom Maple cabinetry, huge walk-in pantry, desk area and large eat-in space. Separate dining room for family time. Family room with vaulted ceiling and French doors. Main floor master suite has bath with double sinks, dressing area, jetted tub, & walk-in shower. Main level laundry. Formal living room with wood-burning fireplace. Lower level walkout has 5th & 6th bedrooms, 2nd. fam. room, rec room, + bonus areas. ADT Security system conveys. Fiber optic internet. 5 garage spaces plus barn-style outbuilding.
Location
State MO
County Ralls
Area Hannibal (Ralls)
Rooms
Basement Bathroom in LL, Rec/Family Area, Sleeping Area, Walk-Out Access
Interior
Heating Forced Air
Cooling Electric
Fireplaces Number 1
Fireplaces Type Full Masonry, Woodburning Fireplce
Fireplace Y
Appliance Central Vacuum, Dishwasher, Disposal, Microwave, Range, Refrigerator, Water Softener
Exterior
Parking Features true
Garage Spaces 5.0
Private Pool false
Building
Lot Description Backs to Trees/Woods, Partial Fencing, Pond/Lake, Suitable for Horses, Wooded
Story 1
Sewer Septic Tank
Water Public
Architectural Style Traditional
Level or Stories One
Structure Type Brick,Frame
Construction Status 46
Schools
Elementary Schools Oakwood Elem.
Middle Schools Hannibal Middle
High Schools Hannibal Sr. High
School District Hannibal 60
Others
Ownership Private
Acceptable Financing Cash Only, Conventional
Listing Terms Cash Only, Conventional
Special Listing Condition None
Read Less
Bought with Sheri Neisen
GET MORE INFORMATION




